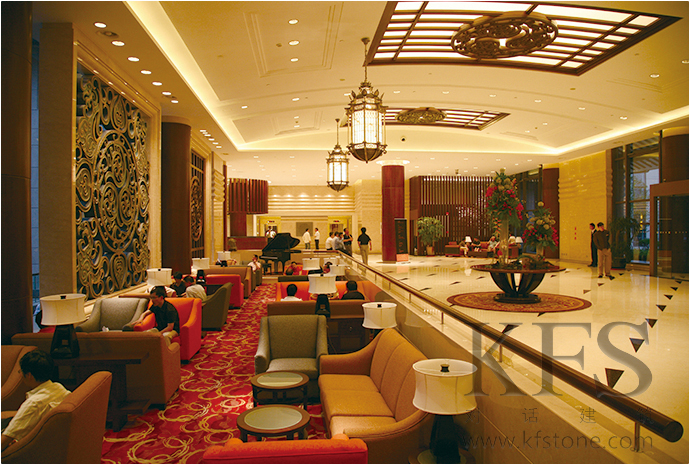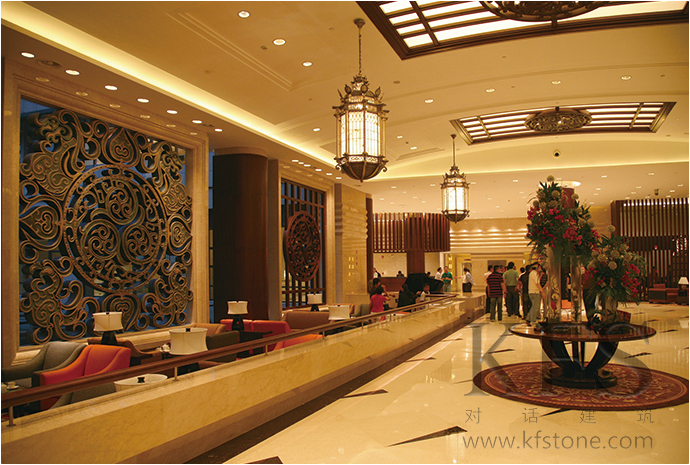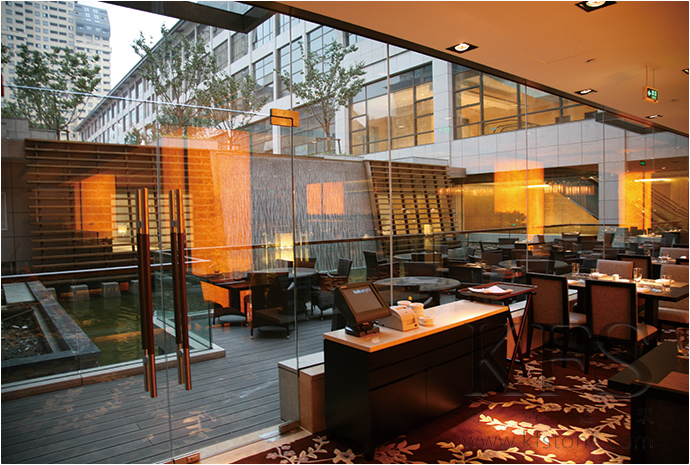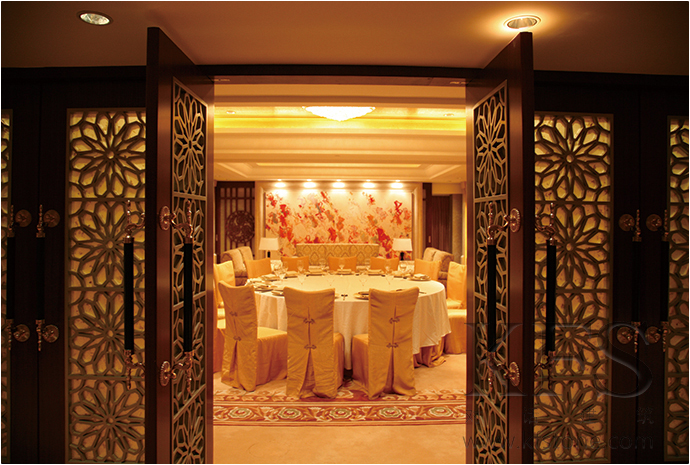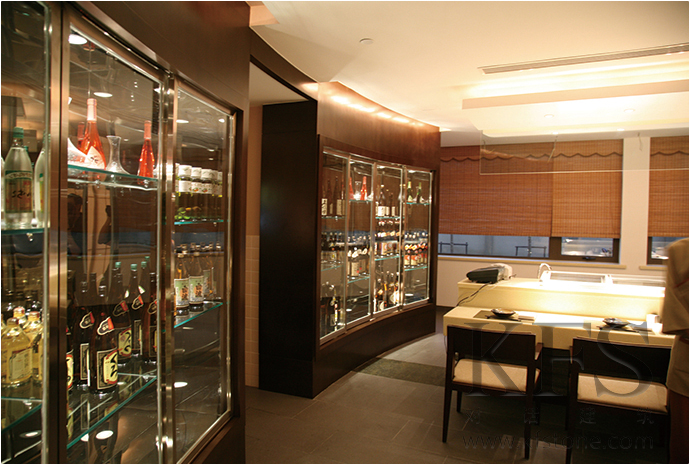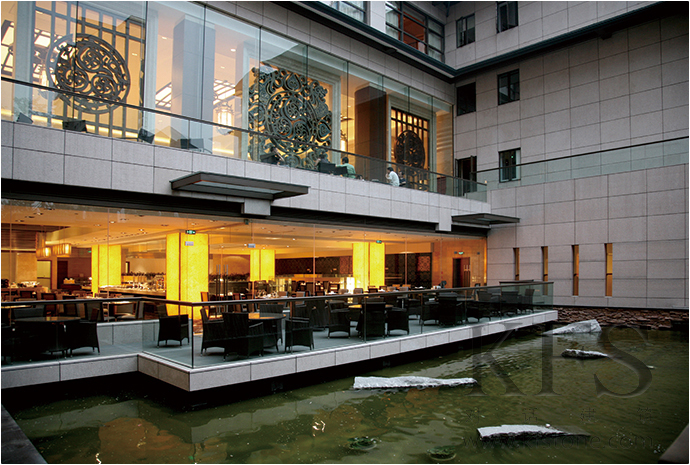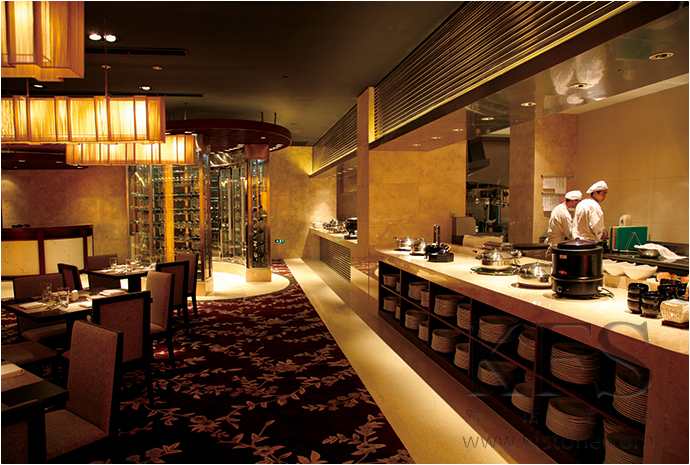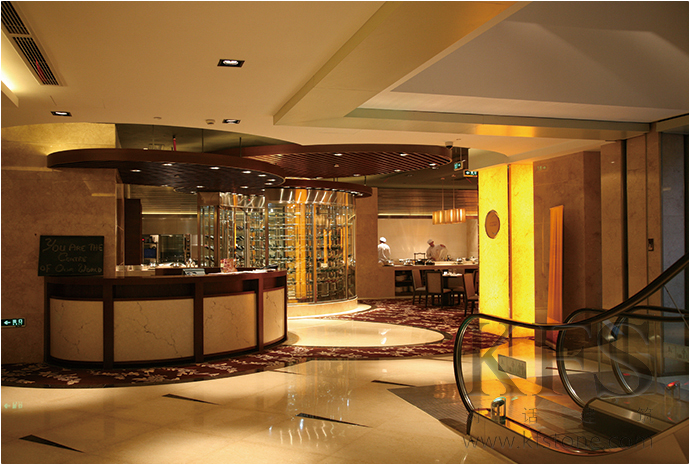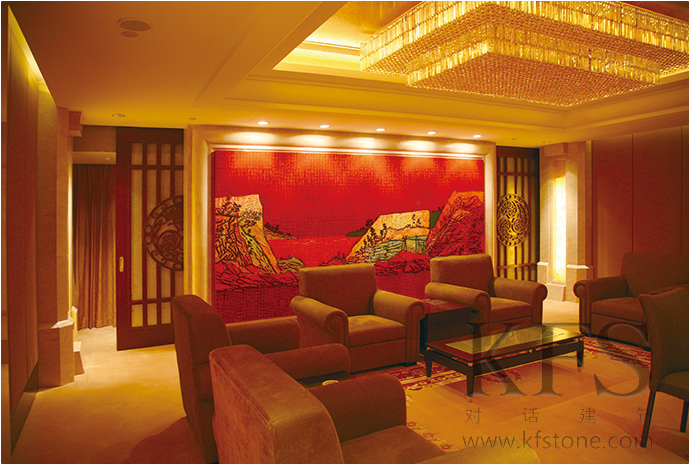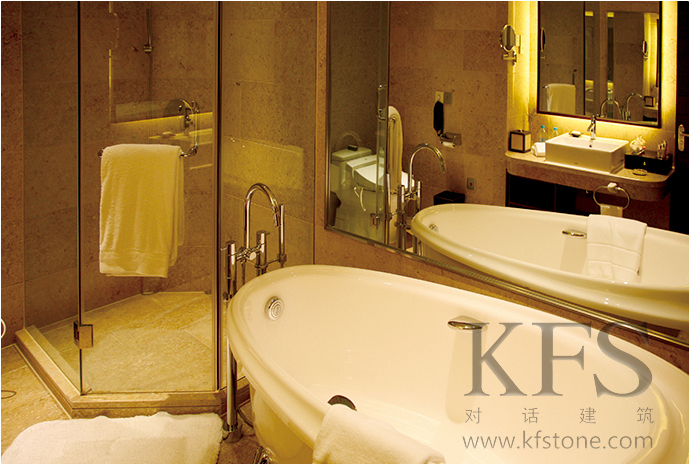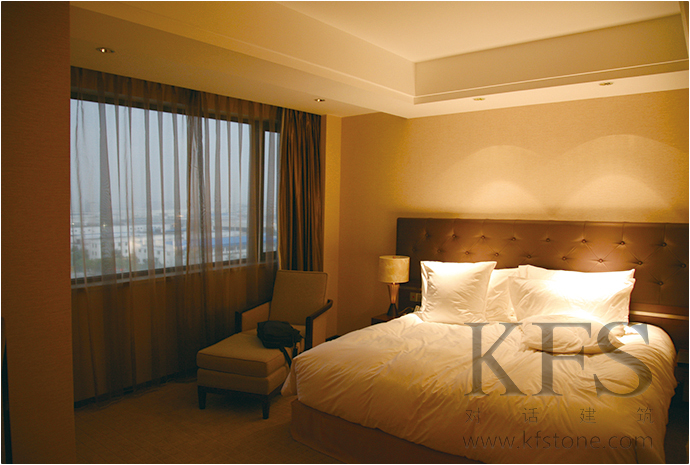China-Interior Design Millennium Hotel, Wuxi
- Address:
- Wuxi, China
- Client:
- Wuxi Xinchang Real Estate Development Co.ltd
- Type:
- Interior & Landscape
- Design:
- 2005
The KfS design is a full service interior and exterior architecture for the hotel. The style of the interior of the Millennium Hotel follows the Japanese exterior style. The interior design retain the continuity of the architectural exterior.
A 24-hour restaurant is located at the lower level. A part of the restaurant that is adjacent to the outer landscape is designed in glass. The design concept of introducing the landscape into the interior is similar to the lobby design. Dining in the restaurant, although below ground, the same feeling and pleasure as the ground floor or even above is maintained. The extended exterior terrace offers a great intimacy. The waterfall, integrating man and nature into a dynamic harmony, paints the a bourgeois picture that savours a tender steak, accompanied by a good glass of wine amidst the subtle and soothing sounds of water blended in with the soft music.
The Japanese restaurant is designed in accordance with the layout and interior of a traditional Japanese restaurant to create a nostalgic atmosphere for the Japanese guests in Wuxi seeking a atmosphere similar to their eating places in Japan. The achievement of the feeling of grandeur in the Presidential Suite a luxury interior design in European style was chosen. The decorative elements of golden leafs, delicate lines and the leather furniture, all contribute to an atmosphere of luxury.
The interiors of the rooms are designed according to the Japanese style of painting the walls white with wooden frames to complement the window opening and completed with Japanese-styled furniture.
The hotel has 22 floors and a lower level. The hotel rooms are from the third floor up. The lower level, ground floor and first floor are public spaces. The lower level accommodates a Japanese restaurant, supermarkets and parking. The lobby, waiting room, Japanese restaurant, swimming pool, bathhouse and gym are located at the ground floor. A banquet hall, conference room, Chinese restaurant and SPA on the first floor.
The interior of the lobby is a semi-open design that realizes the partition of intimate and public space by using the exterior landscape. The design introduces the artificial waterfall as the background for the lobby. A sunken floor for the lobby makes the waterfall a prominent element and visually connects the main entrance and the landscape. The concept of landscape sharing is used throughout the public interiors.
An arc-formed roof replaced the commonly used flat design. KFS implemented the traditional Japanese pattern to enrich the shape of the ceiling. The patterns of the roof respond to the decorative patterns on the walls in a harmonious resonance.
La conception de KfS est un service complet d'architecture intérieure et extérieure pour l'hôtel. Le style de l'intérieur de l'hôtel Millennium suit le style extérieur japonais. La conception intérieure conserve la continuité de l'architecture extérieure.
Un restaurant ouvert 24 heures sur 24 est situé au niveau inférieur. La partie du restaurant qui est adjacente au paysage extérieur est conçue en verre. Le concept d'introduction du paysage à l'intérieur est similaire à celui du hall d'entrée. En mangeant dans le restaurant, bien qu'il soit situé au-dessous du sol, on conserve la même sensation et le même plaisir qu'au rez-de-chaussée ou même qu'à l'étage supérieur. La terrasse extérieure étendue offre une grande intimité. La cascade, qui associe l'homme et la nature dans une harmonie dynamique, offre l'image d'un bourgeois qui savoure un steak tendre, accompagné d'un bon verre de vin, au milieu des sons subtils et apaisants de l'eau, mêlés à une musique douce.
Le restaurant japonais est conçu conformément à la disposition et à l'intérieur d'un restaurant japonais traditionnel afin de créer une atmosphère nostalgique pour les clients japonais de Wuxi qui recherchent une atmosphère similaire à celle de leurs lieux de restauration au Japon. Pour créer un sentiment de grandeur dans la suite présidentielle, un aménagement intérieur luxueux de style européen a été choisi. Les éléments décoratifs de feuilles d'or, les lignes délicates et le mobilier en cuir contribuent à créer une atmosphère de luxe.
L'intérieur des chambres est conçu selon le style japonais, avec des murs peints en blanc et des cadres en bois pour compléter l'ouverture des fenêtres, et complété par des meubles de style japonais.
L'hôtel compte 22 étages et un niveau inférieur. Les chambres de l'hôtel sont situées à partir du troisième étage. Le niveau inférieur, le rez-de-chaussée et le premier étage sont des espaces publics. Le niveau inférieur abrite un restaurant japonais, des supermarchés et un parking. Le hall d'entrée, la salle d'attente, le restaurant japonais, la piscine, les bains et la salle de sport se trouvent au rez-de-chaussée. Une salle de banquet, une salle de conférence, un restaurant chinois et un SPA se trouvent au premier étage.
L'intérieur du hall est une conception semi-ouverte qui réalise la séparation entre l'espace intime et l'espace public en utilisant le paysage extérieur. La conception introduit une chute d'eau artificielle comme arrière-plan du hall d'entrée. Un sol en creux pour le hall d'entrée fait de la cascade un élément proéminent et relie visuellement l'entrée principale et le paysage. Le concept de partage du paysage est utilisé dans tous les intérieurs publics.
Un toit en forme d'arc a remplacé le design plat couramment utilisé. KFS a appliqué le motif japonais traditionnel pour enrichir la forme du plafond. Les motifs du toit répondent aux motifs décoratifs des murs dans une résonance harmonieuse.


