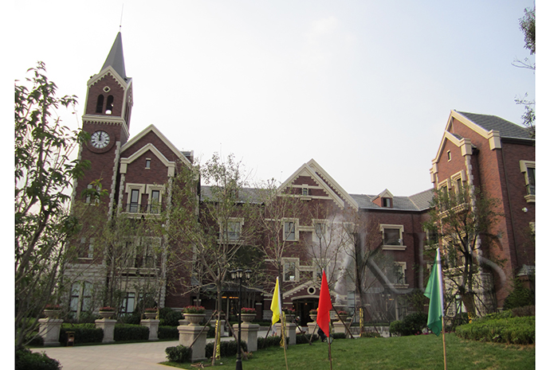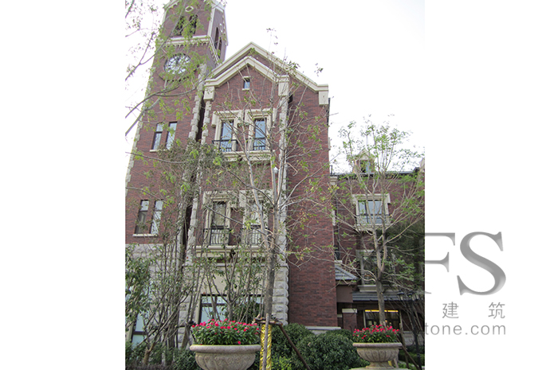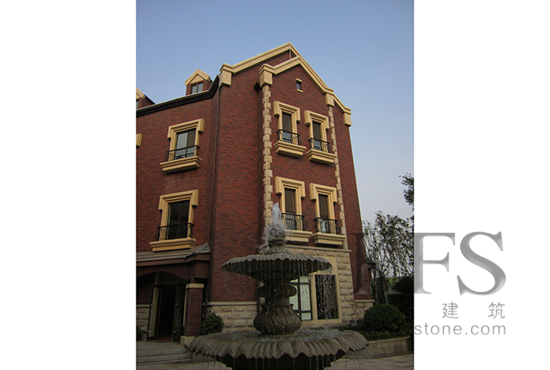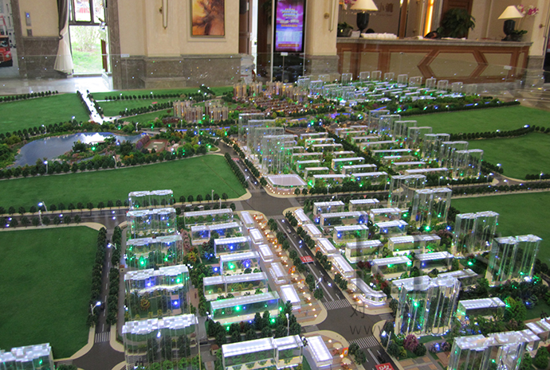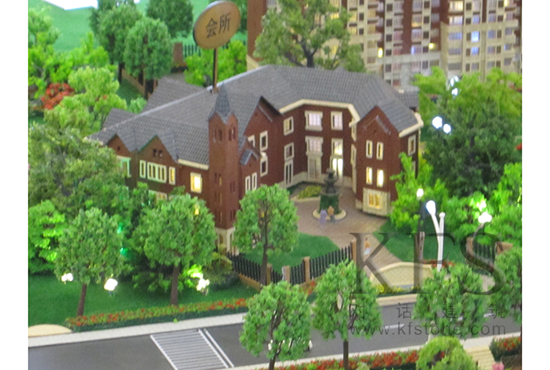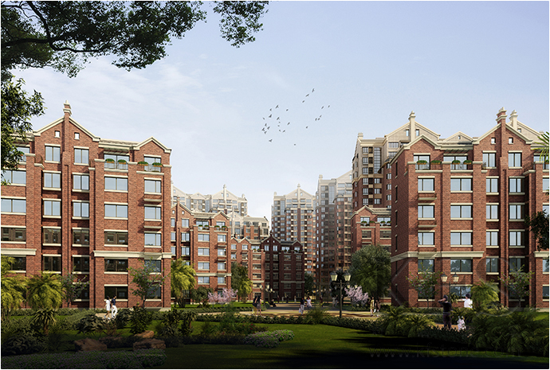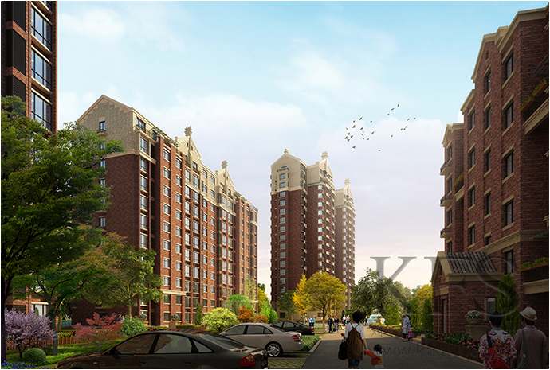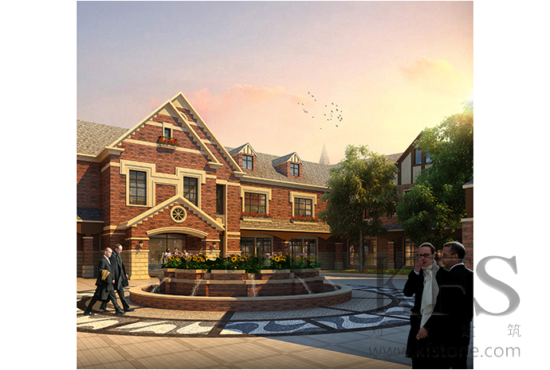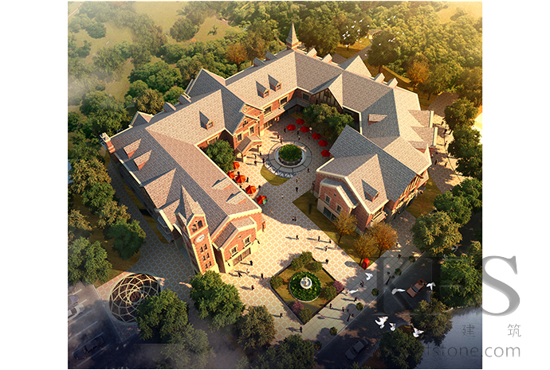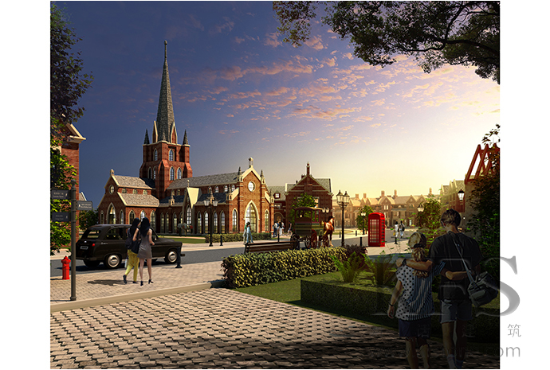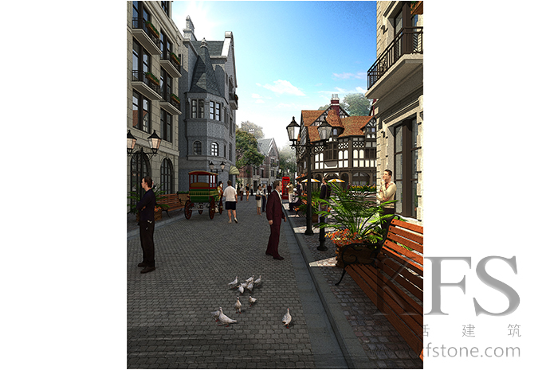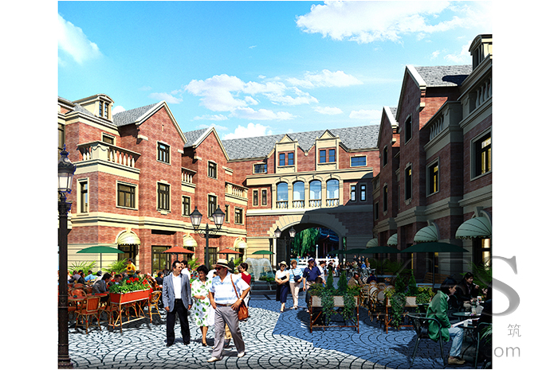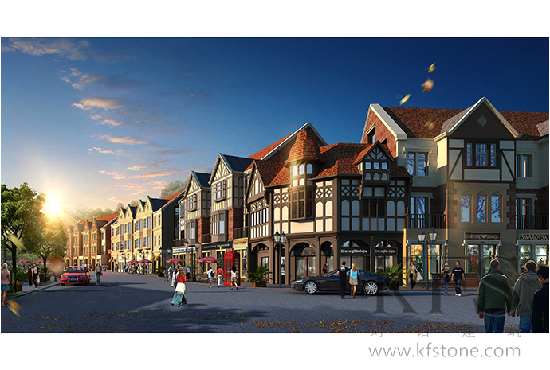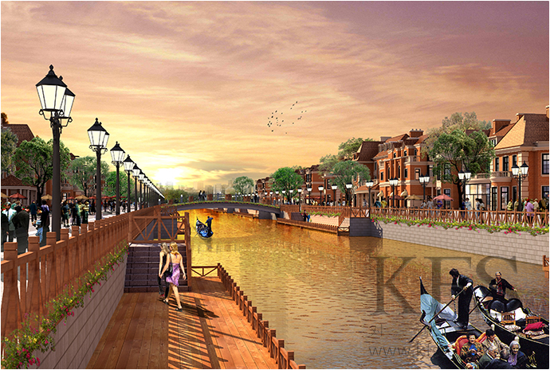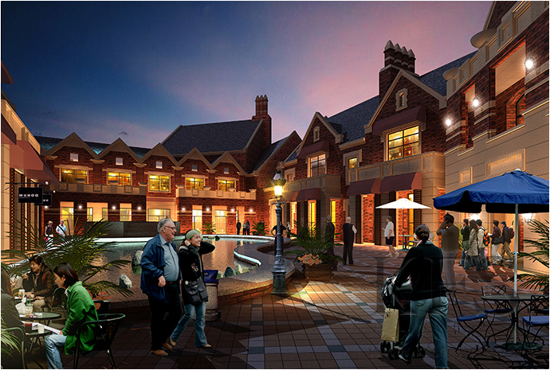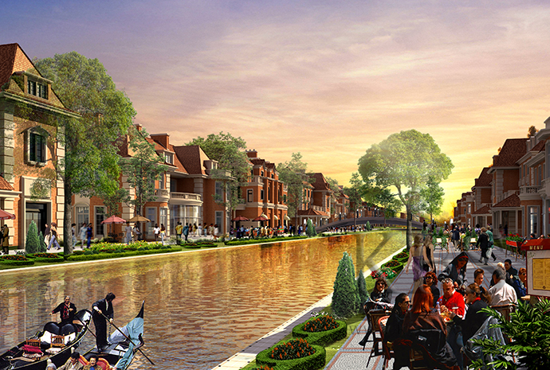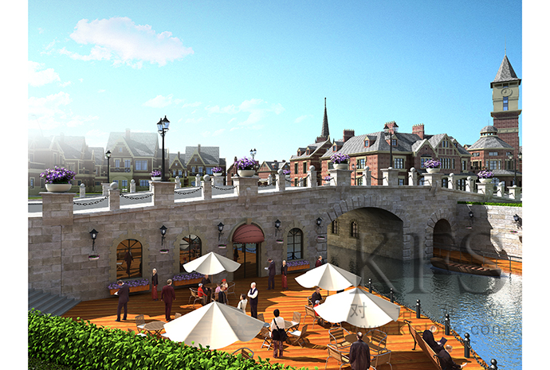China-Qingdao High-Rise Residential Area
- Address:
- Qingdao, China
- Client:
- Lushang company
- Type:
- Residential
- Design:
- 2014
- Area:
- 1,324,000 m2
This residential project is located in Xifu town in Qingdao city. It is surrounded by Laoshan scenic area, Jimo city and Chengyang city center. The Liuting airport is within the 10 km radius from this site, covering an area of 829000 square kilometers.
The location provides access to a number of useful facilities; including Qingdao University of Technology, and government offices encompassing municipal administration and community service. The situation of the residence promotes a diverse range of activities, architecture, and sustainable eco-friendly characteristics, creating self-sufficient living environment.
The structures are in sync with the surrounding environment and the urban texture, defining the unification between the city and the residential community. The design utilizes the site in various ways, catering to different real estate markets taking into consideration the benefits this project will bring to the community.
The strong linear façades have provided the buildings with uniqueness, steadiness, and elegance while the interior space allows a comfortable lifestyle. The combination of these elements created an image and concept of the “English Thames Town”.
Ce projet résidentiel est situé dans la ville de Xifu, dans la ville de Qingdao. Il est entouré par la zone panoramique de Laoshan, la ville de Jimo et le centre ville de Chengyang. L'aéroport de Liuting se trouve dans un rayon de 10 km de ce site, couvrant une superficie de 829 000 kilomètres carrés.
L'emplacement permet d'accéder à un certain nombre d'installations utiles, notamment l'université de technologie de Qingdao et des bureaux gouvernementaux englobant l'administration municipale et les services communautaires. La situation de la résidence favorise la diversité des activités, de l'architecture et des caractéristiques écologiques durables, créant ainsi un cadre de vie autonome.
Les structures sont en harmonie avec l'environnement et la texture urbaine, définissant le lien entre la ville et la communauté résidentielle. La conception utilise le site de diverses manières, en répondant aux différents marchés immobiliers, tout en tenant compte des avantages que ce projet apportera à la communauté.
Les façades linéaires solides ont conféré aux bâtiments un caractère unique, une stabilité et une élégance, tandis que l'espace intérieur permet un mode de vie confortable. La combinaison de ces éléments a créé une image et un concept de "ville anglaise de la Tamise".


