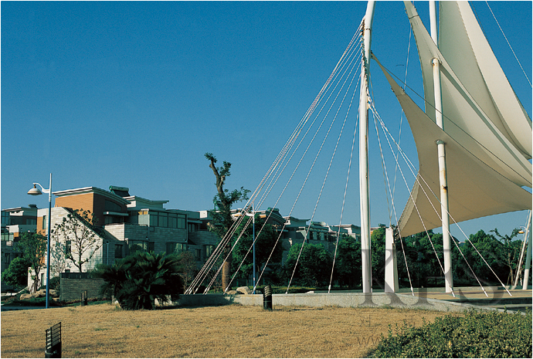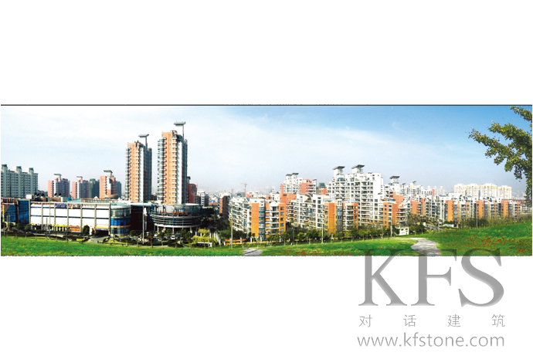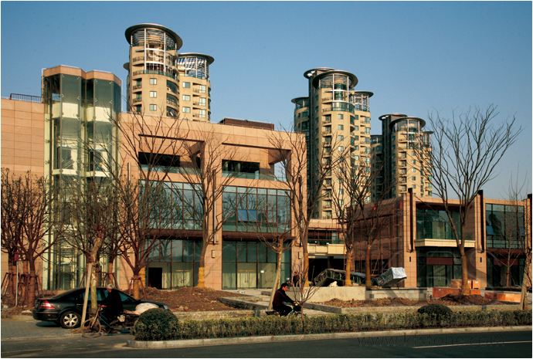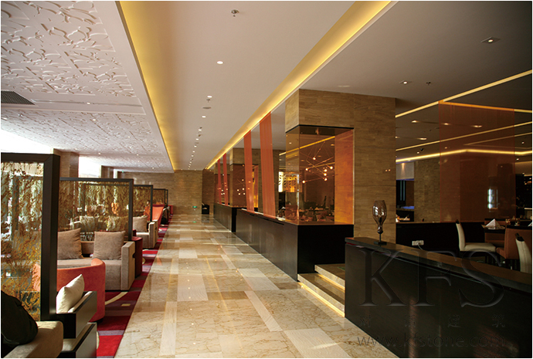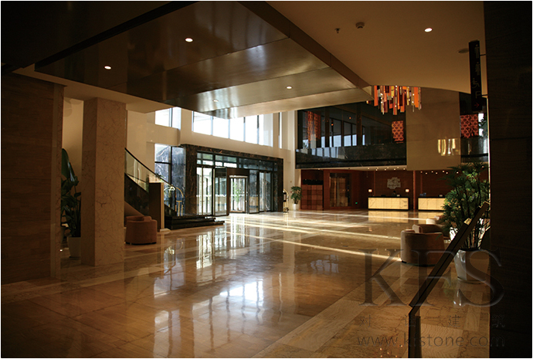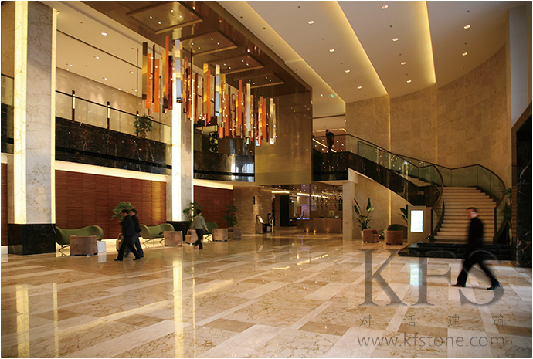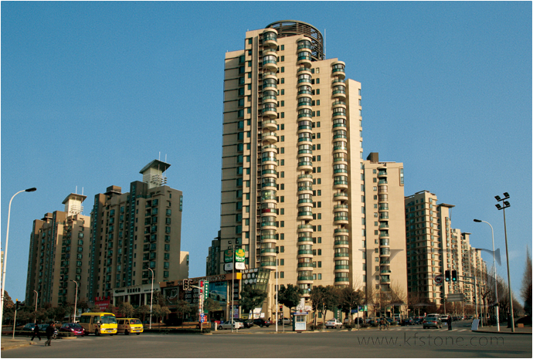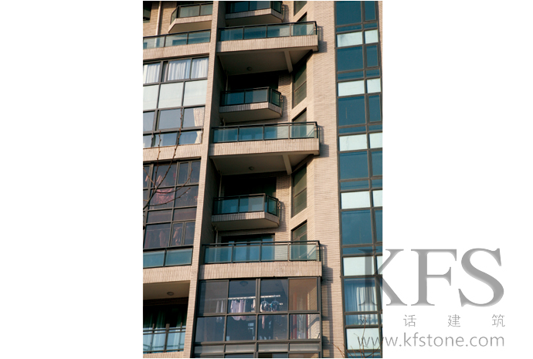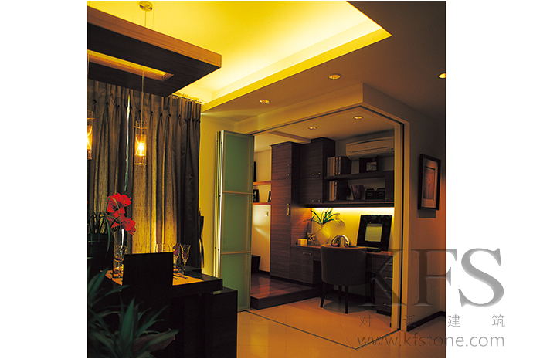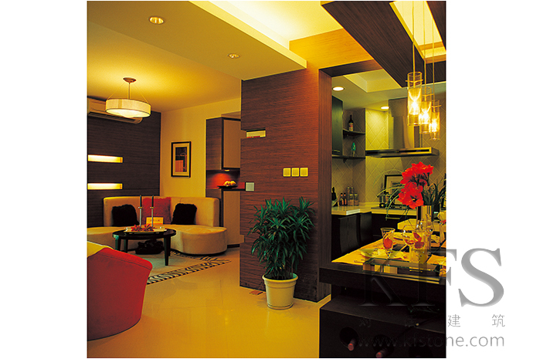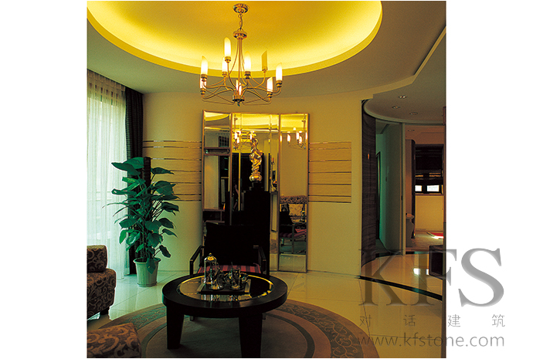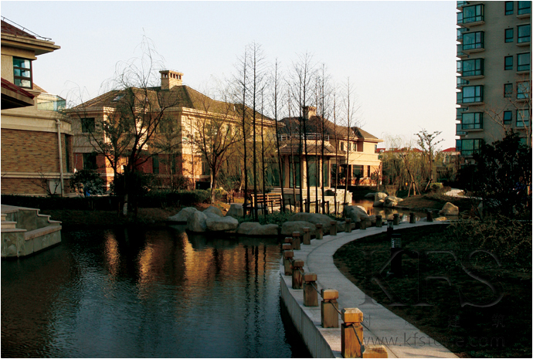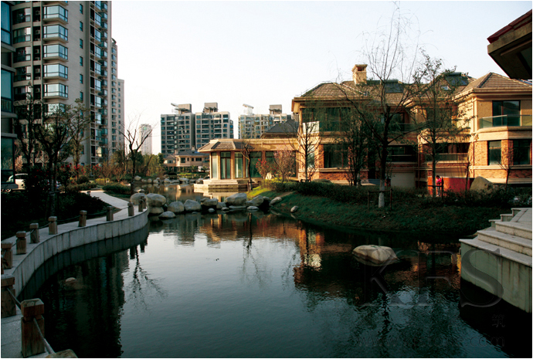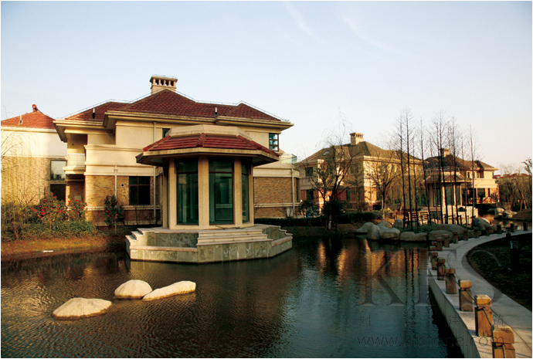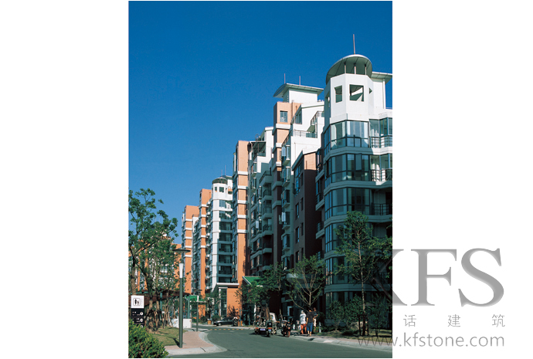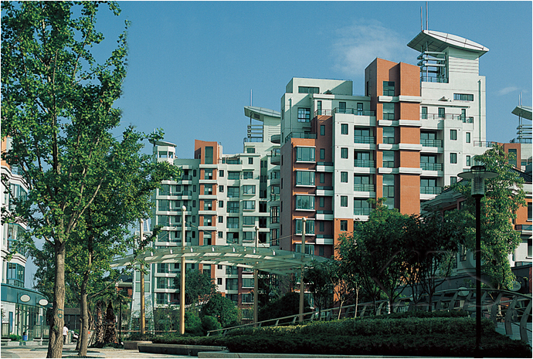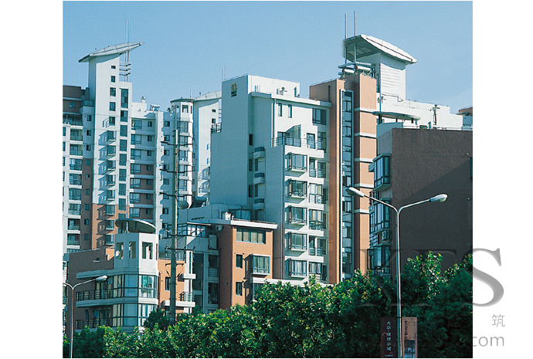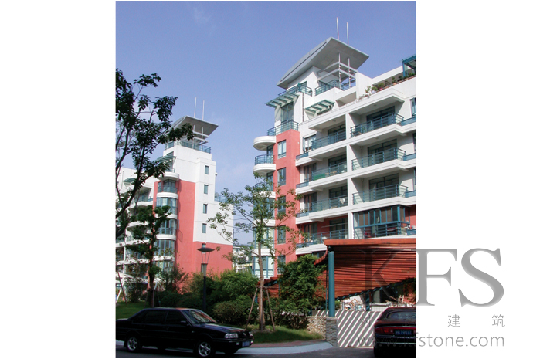China-Shanghai Graceful Oasis City Planning and Implementation
- Address:
- Shanghai,China
- Client:
- Shanghai Dahua Group
- Type:
- Urban Design
- Design:
- 2001
- Area:
- 2,900,000 m2
The Graceful Oasis City is a successful example of planning, and architectural design. Today it is one of the largest residential areas in Pudong with the completion of 2,000,000 m2.
The site of Graceful Oasis project is defined by four urban elements: Yanggao Road to the East, Bowen Road to the South, Jinxiu Road to the West, and Chuanyang Creek to the North. The site area is 345 hectares, with 313 hectares for residential use. The current population is 86,000. Among various types of architecture in the site the majority is residential, combined with elegant Jingxiu Holiday Hotel, educational facilities and different commercial units.
‘Pan-Park’ is the principal design element in this project. Transforming a 3.45 km2 residential zone into a large scale ecological-theme park.
The plan was the creation of a green network within a 3.45 km2 plot by using high-voltage grids, rivers, and urban road as the fundamental structure. The green zone of each neighborhood was connected to this structure, forming the green web that existed in the urban texture.
Chengshan Road was the main traffic corridor through the site, with multiple bus stops and subway stations. To live up to this potential KFS placed hotels, offices and commercial functions along this road. The main commercial entrance merged with the green area of the residential zones, forming a model with a unique commercial character.
La Graceful Oasis City est un exemple réussi de planification et de conception architecturale. Aujourd'hui, c'est l'une des plus grandes zones résidentielles de Pudong, avec une superficie de 2 000 000 m2.
Le site du projet Graceful Oasis est défini par quatre éléments urbains : Yanggao Road à l'est, Bowen Road au sud, Jinxiu Road à l'ouest et Chuanyang Creek au nord. La superficie du site est de 345 hectares, dont 313 hectares à usage résidentiel. La population actuelle est de 86 000 habitants. Parmi les différents types d'architecture du site, la majorité est résidentielle, associée à l'élégant Jingxiu Holiday Hotel, à des établissements d'enseignement et à différentes unités commerciales.
Le "Pan-Park" est le principal élément de conception de ce projet. Il s'agit de transformer une zone résidentielle de 3,45 km2 en un parc écologique à grande échelle.
Le plan prévoyait la création d'un réseau vert sur un terrain de 3,45 km2 en utilisant des réseaux à haute tension, des rivières et des routes urbaines comme structure fondamentale. La zone verte de chaque quartier a été reliée à cette structure, formant ainsi le réseau vert qui existe dans la texture urbaine.
La route Chengshan était le principal axe de circulation traversant le site, avec de nombreux arrêts de bus et stations de métro. Pour exploiter ce potentiel, KFS a placé des hôtels, des bureaux et des fonctions commerciales le long de cette route. L'entrée commerciale principale a fusionné avec l'espace vert des zones résidentielles, formant un modèle au caractère commercial unique.


