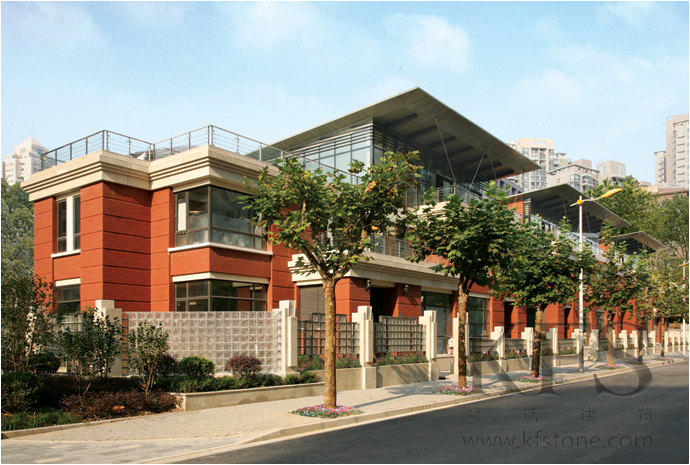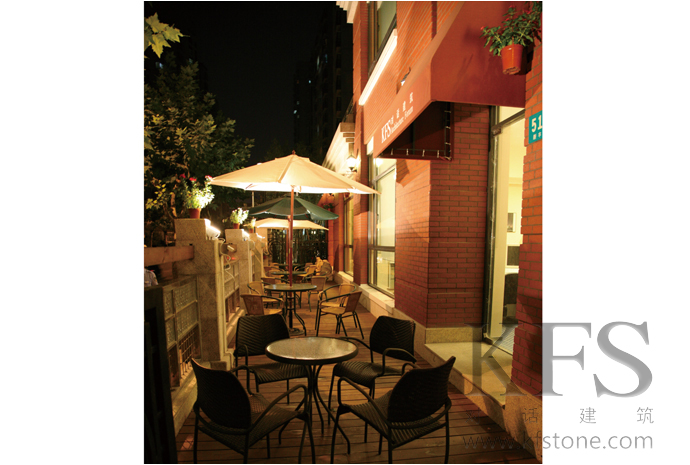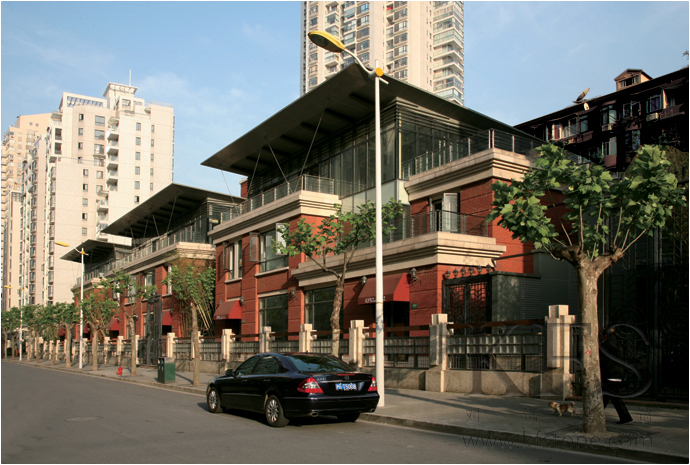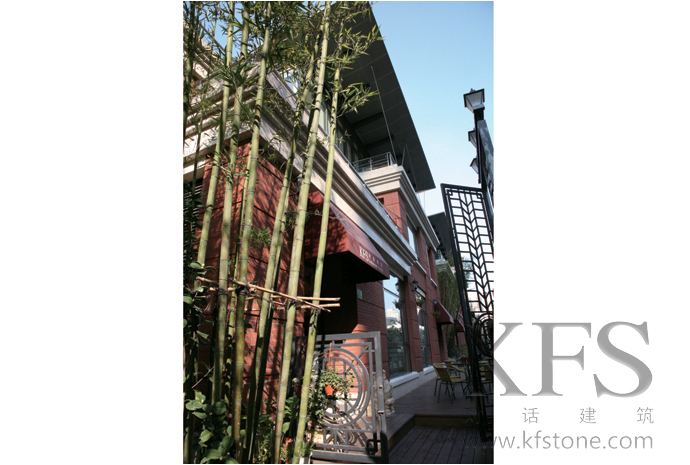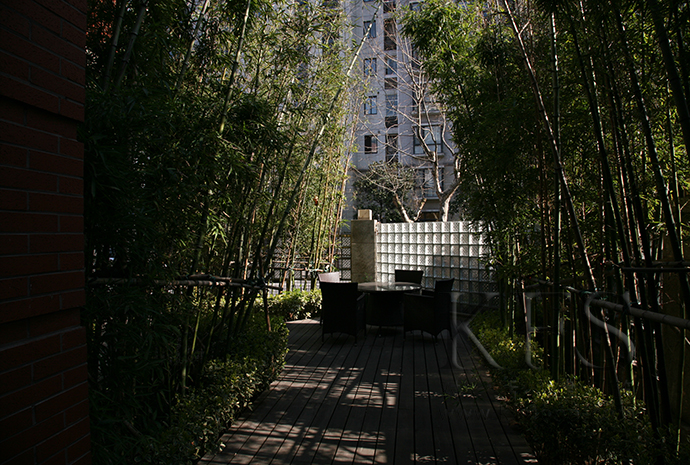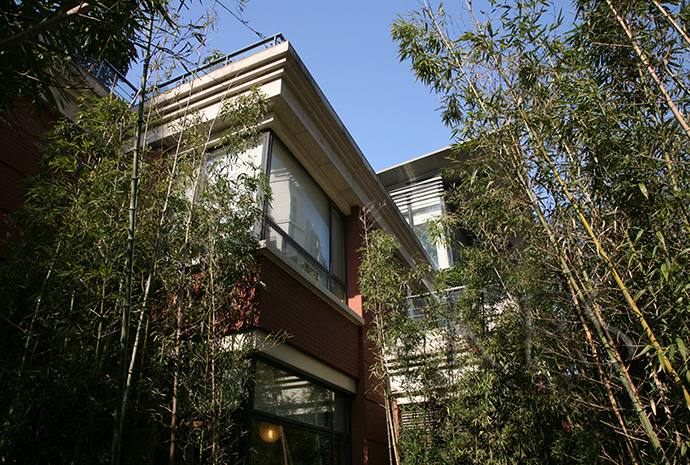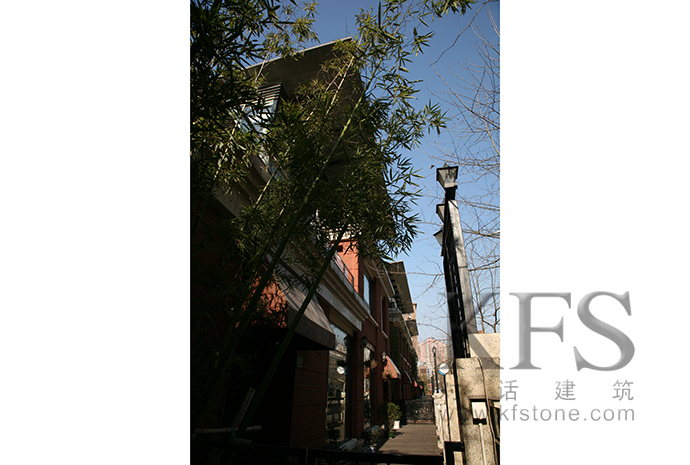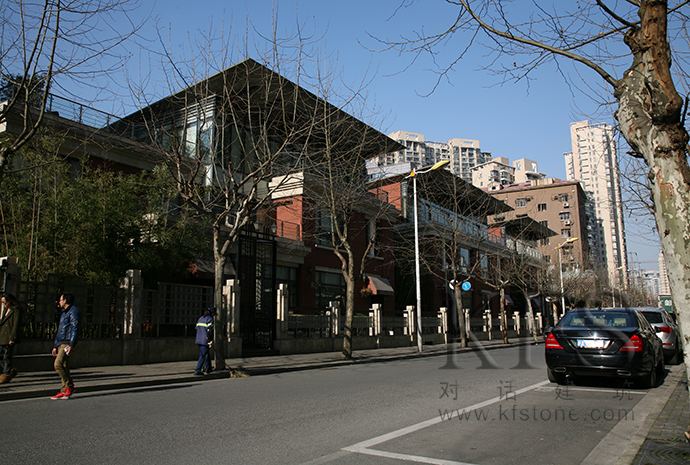China-KFS Office Building
- Address:
- Shanghai,China
- Client:
- K.F.STONE Design International Inc. Canada
- Type:
- Commercial
- Design:
- 2005
- Area:
- 3,000 m2
The building is composed of three individual office units with separate independent entrances and exits that face the street with underground parking. The three buildings are each separated by atriums that perform as transparent 3 storey glazed linkages. This offers great flexibility for the final functional layout. These 3-storery office units are accompanied with lobbies and soft elegant landscapes. The façade designed in a Neo Classic style of natural brick masonry and curtain wall, to create new mode of small office design. The sloped metal roof appears to float above the glazed exterior with steel support structural members that offer a delicate structural contrast to the solid masonry.
Le bâtiment comprend trois unités de bureau indépendantes, chacune ayant son propre hall d'entrée, ainsi que des façades sur rue et un parking souterrain. Les unités peuvent être reliées par une cour intérieure, offrant une grande flexibilité et commodité dans la disposition globale. Le bâtiment compte trois étages et est entouré d'un jardin paysager raffiné. La façade est composée de briques rouges et de murs-rideaux modernes en verre, avec des retraits partiels pour créer une apparence extérieure variée et créer un nouveau modèle de conception de petit immeuble de bureaux.


