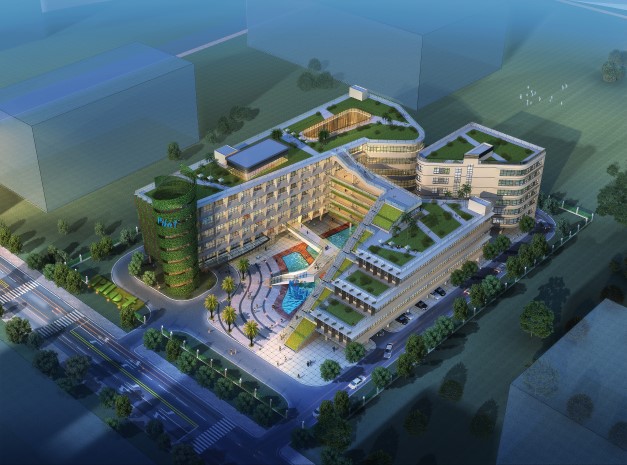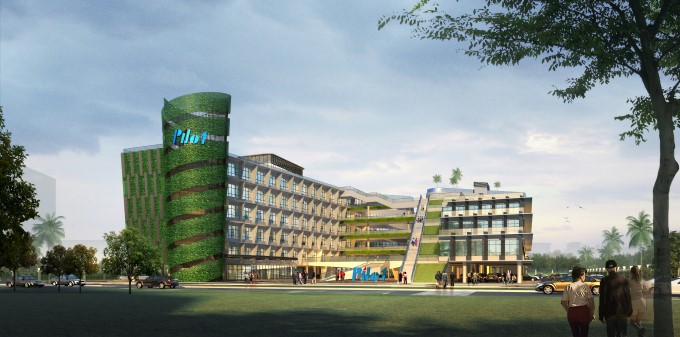China- Pilot High-tech Park
- Address:
- Zhuhai
- Client:
- Zhuhai Pilot Technology Co., Ltd.
- Type:
- Commercial
- Design:
- 2014
- Area:
- 21 600 m2
The site is located in Nanwei Area, Science and Technology Innovation Coast, Xiangzhou District, Zhuhai. The site terrain is flat, with rectangular shape and surrounded by industrial buildings.
The design follows three principles: design strategy with economy, design basis with common sense and design measure with adaptive technology.
The design starts from rational analysis of the site, building scale and space interaction. The main entrance is located in the west. A landscape pond is located between the two main buildings. The design has an elevated ground floor and a stepped roof garden. It incorporates green energy efficiency. The buildings are designed according to the wind direction so as to minimize wind impact.
Two large scale landscape ponds are arranged in the centre of the site linked with the entrance plaza, pedestrian street and elevated ground level, providing a joyful landscape.
Site area: 1.2 hm2
Goss floor area: 21,600 m2
F.A.R.: 1.8
Le site est situé dans la zone de Nanwei, Côte de l'innovation scientifique et technologique, district de Xiangzhou, Zhuhai. Le terrain est plat, de forme rectangulaire et entouré de bâtiments industriels.
La conception suit trois principes : une stratégie de conception avec économie, une base de conception avec bon sens et mesure de conception avec technologie adaptative.
La conception commence par une analyse rationnelle du site, de l'échelle du bâtiment et de l'interaction des espaces. L'entrée principale est située à l'ouest. Un étang paysager est situé entre les deux bâtiments principaux. Le projet comporte un rez-de-chaussée surélevé et un jardin sur le toit en gradins. Intégrant des éléments d’efficacité énergétique verte. Les bâtiments sont conçus en fonction de la direction du vent afin de minimiser l'impact de celui-ci.
Deux grands étangs paysagers sont disposés au centre du site, reliés à la place d'entrée, à la rue piétonne et au rez-de-chaussée surélevé, offrant ainsi un paysage joyeux.
Surface du site : 1,2 hm2
Surface au sol de Goss : 21,600 m2
R.A.F. : 1,8




