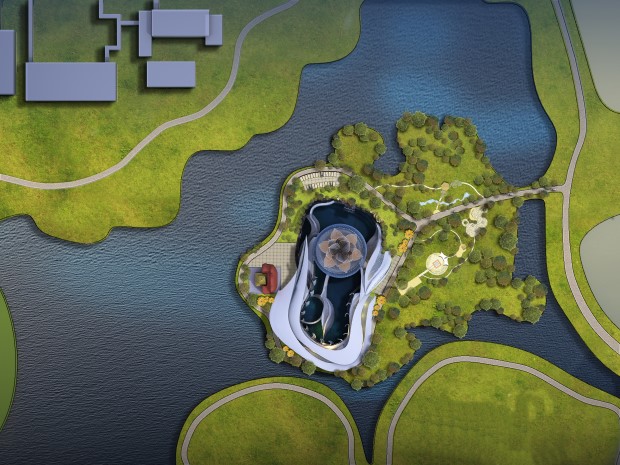China- Proposal of Moon Bay 3D Water-surrounding Theatre
- Address:
- Bengbu
- Client:
- Moon Bay Tourism Development Co., Ltd.
- Type:
- Commercial
- Design:
- 2019
- Area:
- 18 500 ㎡
The 3D water-surrounding theatre is located inside the Moon Bay scenic area. The project site is an irregular deep pit with a length of 140 m from north to south, 70 m from east to west and a depth of 20 m. The design scheme creatively designs the 3D water-surrounding theatre that generated from the image of a lotus.
The main part of the project is a water-surrounding theatre, with a 360° immersive underwater stage and is arranged around the audience hall, so that the audience can enjoy the underwater performances. The actors can enter the underwater stage through the roof under the lotus. The project also has about 88 rooms surrounded by water and an underwater restaurant. There is also a full LED display on the cliff. On the other side of the deep pit is the cliff hotel with 100 rooms in total. All rooms have an excellent view, facing the central pool.
The project incorporated the underwater performances into the design scope at the beginning stage, and integrated architecture and artistic performances during the design process.
The design optimized the performing process and theatre management, and fully integrated the plots with the architectural form to present wonderful performances for the audience.
Site area: 1.63 ha
Gross floor area: 18,500 m2
Underwater theatre area: 2,000 m2 (300 seats)
Cliff hotel area: 6,705.04 m2 (100 rooms)
Underwater hotel area: 6,332.56 m2 (88 rooms)
Underwater restaurant area: 801.06 m2
Le théâtre aquatique 3D est situé à l'intérieur de la zone panoramique de Moon Bay. Le site du projet est une fosse profonde et irrégulière d'une longueur de 140 m du nord au sud, de 70 m d'est en ouest et d'une profondeur de 20 m. Le schéma de conception conçoit de manière créative le théâtre aquatique 3D généré à partir de l'image d'un lotus.
Le corps principal du projet est un théâtre aquatique, avec une scène sous-marine immersive à 360° et autour la salle d'audience, de sorte que le public puisse apprécier les performances sous-marines. Les acteurs peuvent accéder à la scène sous-marine par le toit situé sous le lotus. Le projet comprend également 88 chambres entourées d'eau et un restaurant sous-marin. La falaise est également équipée d'un écran LED. De l'autre côté de la fosse profonde se trouve l'hôtel de la falaise, qui compte 100 chambres au total. Toutes les chambres ont une excellente vue sur la piscine centrale.
Le projet a intégrer les performances sous-marines dans la portée de la conception dès le début, et a intégré l'architecture et les performances artistiques au cours du processus de conception.
La conception a permis d'optimiser le processus de représentation et la gestion du théâtre, intégrant pleinement les intrigues à la forme architecturale afin d'offrir au public des représentations merveilleuses.
Surface du site : 1,63 ha
Surface brute de plancher : 18,500 m2
Surface du théâtre sous-marin : 2 000 m2 (300 places)
Surface de l'hôtel Cliff : 6 705,04 m2 (100 chambres)
Surface de l'hôtel sous-marin : 6 332,56 m2 (88 chambres)
Surface du restaurant sous-marin : 801.06 m2



