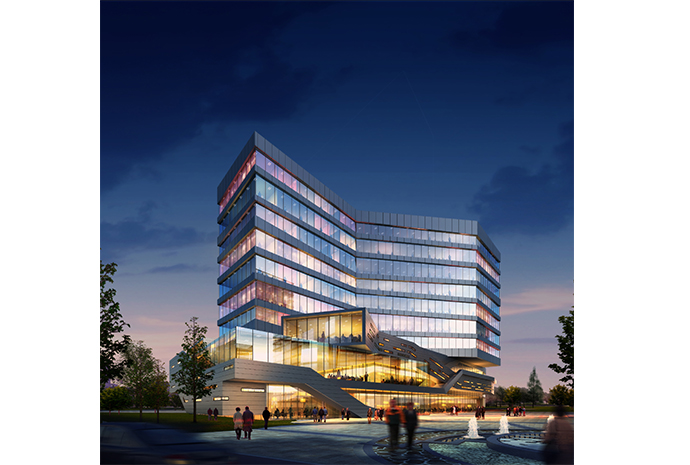China-The concept planning and design of National Quantum Center (Shanghai)
- Address:
- Shanghai, China
- Client:
- National Quantum Center
- Type:
- Urban Design
- Design:
- 2016
- Area:
- 105747m2
This project is located in Kangqiao town, Pudong. The planning is laid out with each use having an area of its own. The Northern section is for apartments and dormitorys with the West part containing the teaching area and the East side isdesigned as an innovation hub. The sports area is close to Linhai highway.
The idea of the building's shape and volume comes from quantum entanglement and quantum bits. It shows the pioneering and challenge spirit of National Quantum Center.
Ce projet est situé dans la ville de Kangqiao, à Pudong. Le plan est conçu de manière à ce que chaque usage ait sa propre zone. La partie nord est destinée aux appartements et aux dortoirs, la partie ouest contient la zone d'enseignement et la partie est est conçue comme un pôle d'innovation. La zone sportive est proche de l'autoroute de Linhai.
L'idée de la forme et du volume du bâtiment provient de l'enchevêtrement quantique et des bits quantiques. Symbolisant ainsi l'esprit de pionnier et de défi du National Quantum Center.




