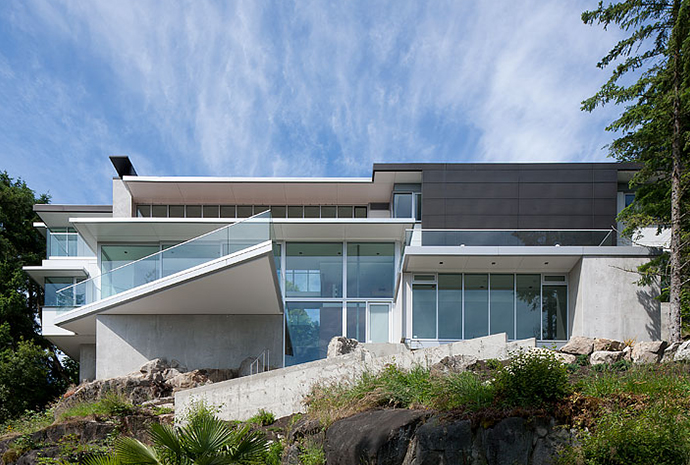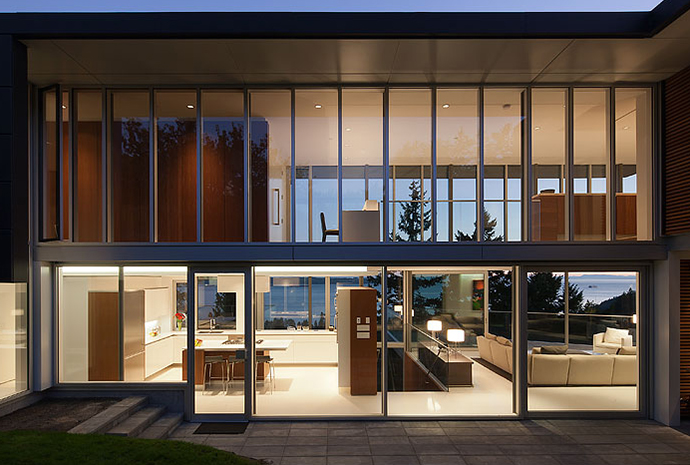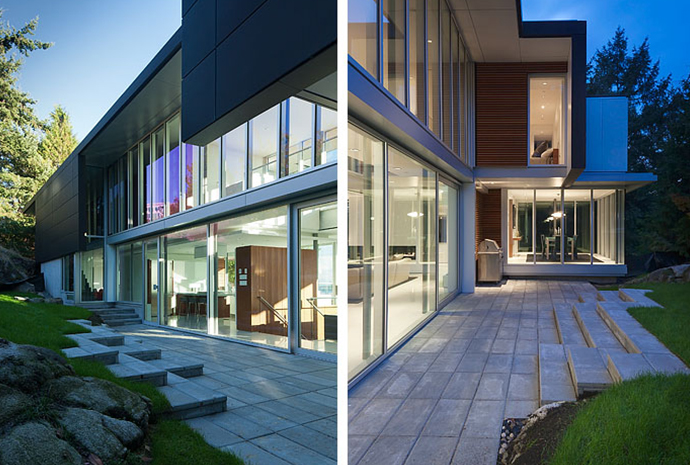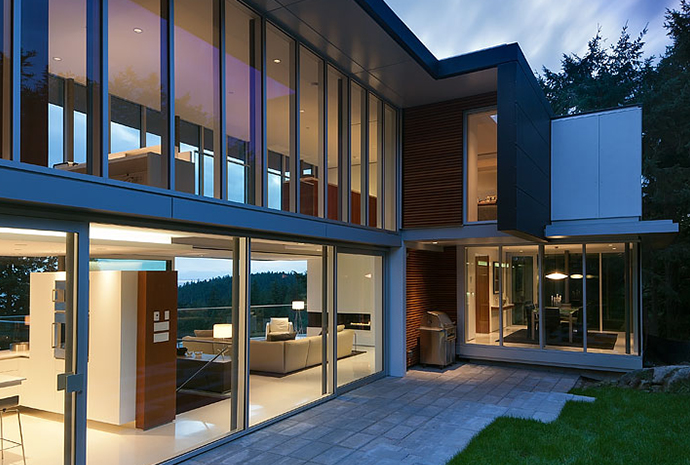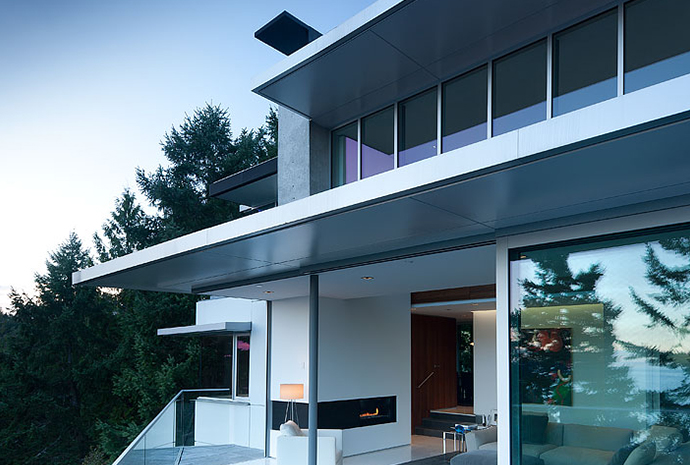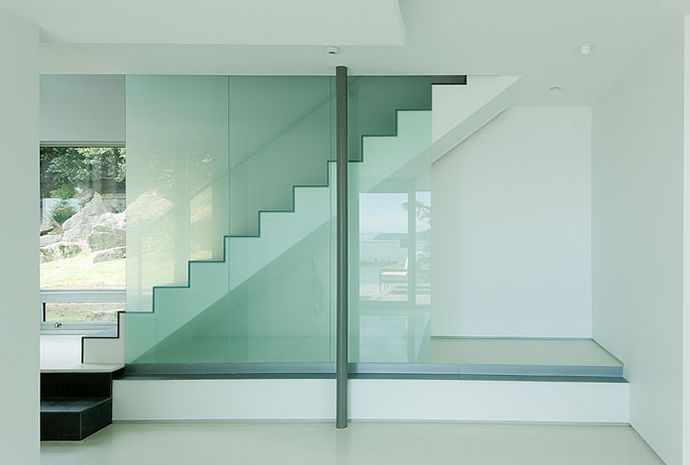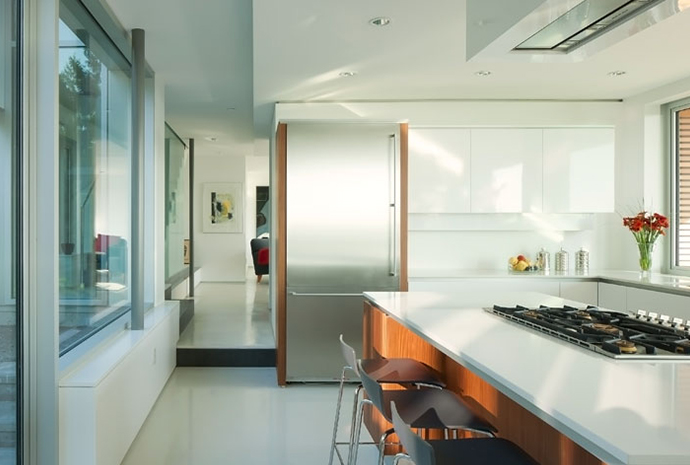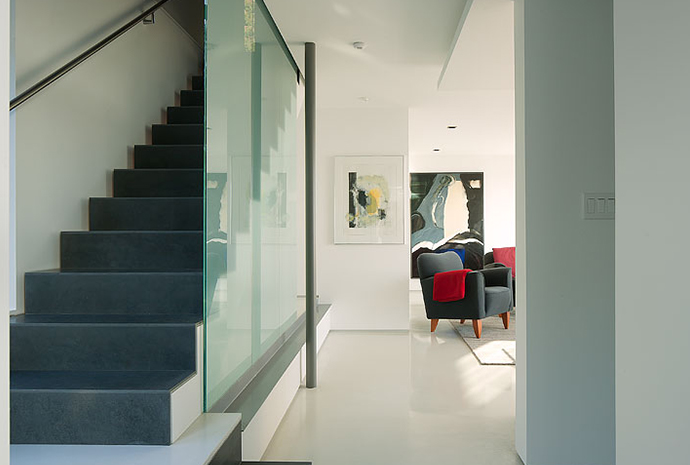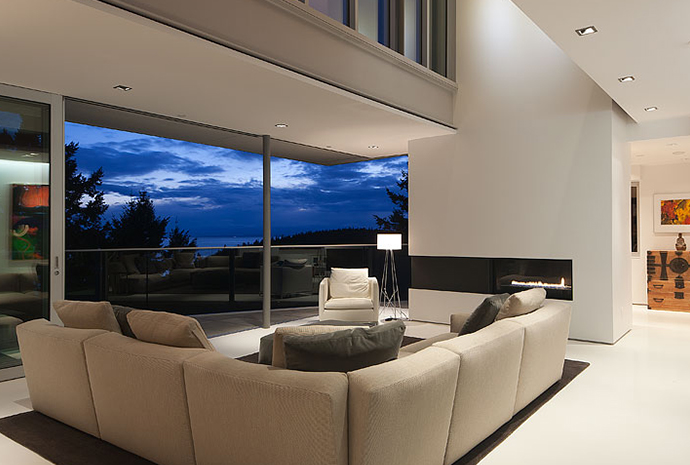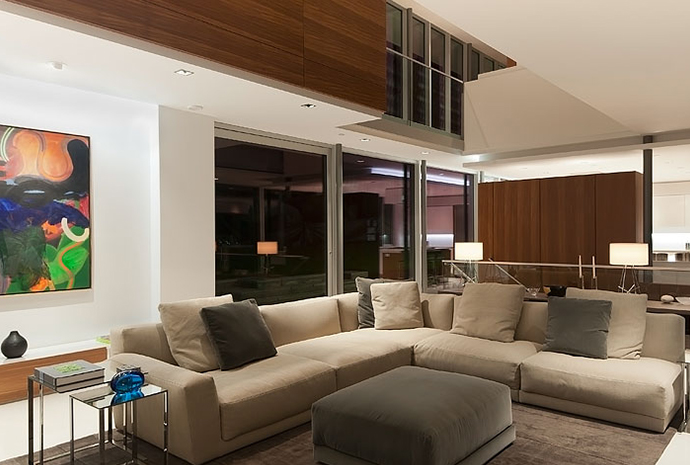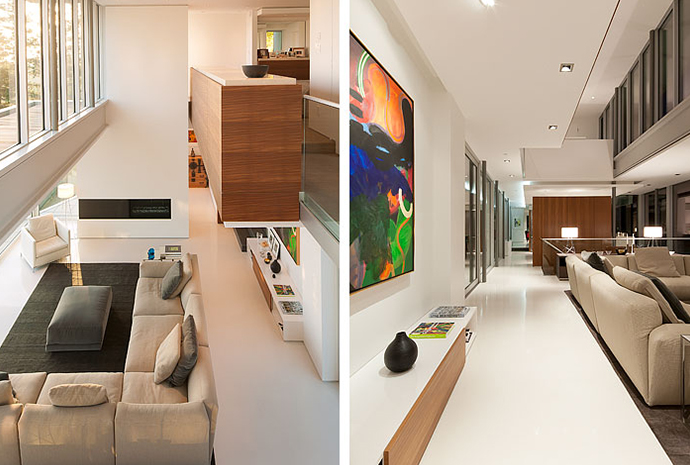Canada-Private Residence - West Vancouver
- Address:
- West Vancouver
- Type:
- Residential
We assumed the triple role of architect, contractor and client for the construction of his own family home in West Vancouver, British Columbia. Dowling conceived his residence as a series of slender, interlocking horizontal planes projected gracefully out of the irregular sloping site. The three-storey house embodies three main construction materials: concrete, steel and Cross-laminated Timber (CLT) panels. The CLT panels serve as the primary components of the wall, floor and roof assemblies.
Dowling configured the plan to offer sweeping ocean vistas from the southward-facing living area on the upper floor, and a more intimate view of greenery on the mountain side of the house. The structural integrity of this particular CLT floor and roof system offers a long span, which allows a column-free expanse in the main interior spaces. The dominant architecture gesture of the Dowling Residence is a dramatically cantilevered balcony off the second floor living room. This triangular balcony is constructed with CLT panels. Using reinforced concrete for this balcony would have generated extra thickness and weight, and required additional support — which would have undermined Dowling’s aesthetic vision of the project.
Nous avons assumé le triple rôle d'architecte, d'entrepreneur et de client pour la construction de sa propre maison familiale à West Vancouver, en Colombie-Britannique. Dowling a conçu sa résidence comme une série de plans horizontaux minces et imbriqués, projetés gracieusement sur le site en pente irrégulière. La maison de trois étages utilise trois principaux matériaux de construction : le béton, l'acier et les panneaux de bois lamellé-croisé (CLT). Les panneaux CLT sont les principaux composants des murs, des planchers et de la toiture.
Dowling a configuré le plan de manière à offrir une vue imprenable sur l'océan depuis l'espace de vie orienté vers le sud à l'étage supérieur, et une vue plus intime sur la verdure du côté montagne de la maison. L'intégrité structurelle de ce système particulier de plancher et de toit en CLT offre une longue portée, ce qui permet d'avoir une étendue sans colonnes dans les principaux espaces intérieurs. Le geste architectural dominant de la résidence Dowling est un balcon en porte-à-faux spectaculaire au niveau du salon du deuxième étage. Ce balcon triangulaire est construit avec des panneaux en CLT. L'utilisation de béton armé pour ce balcon aurait généré une épaisseur et un poids supplémentaires, et aurait nécessité un support additionnel - ce qui aurait compromis la vision esthétique du projet de Dowling.


