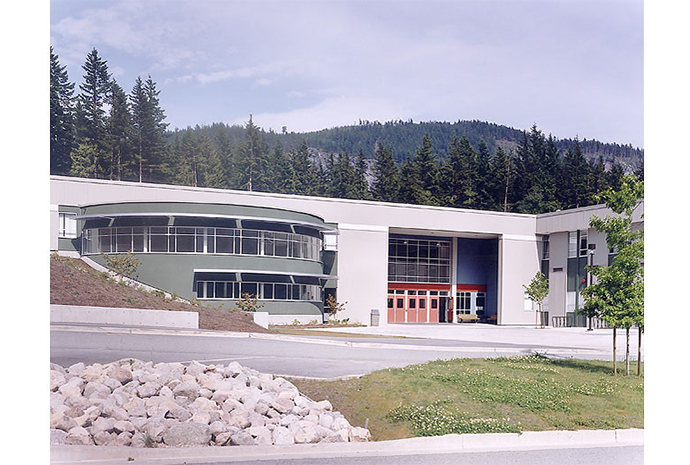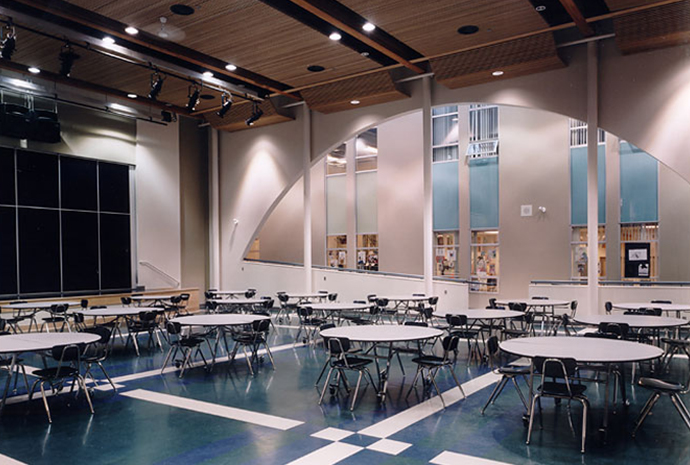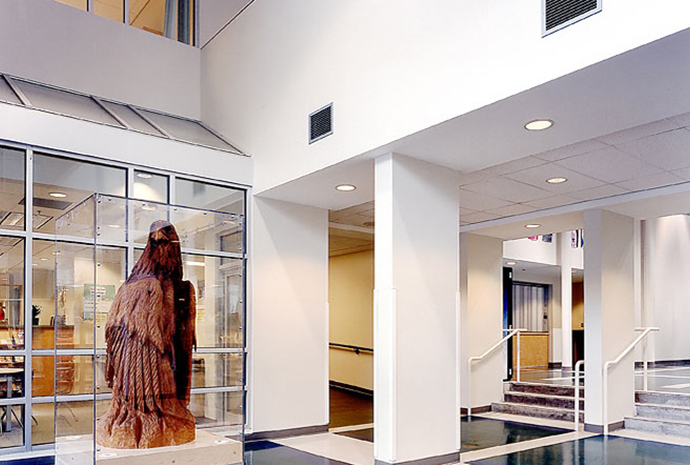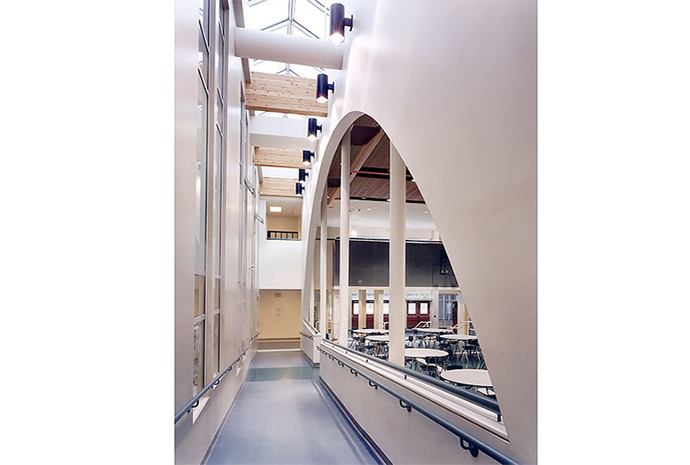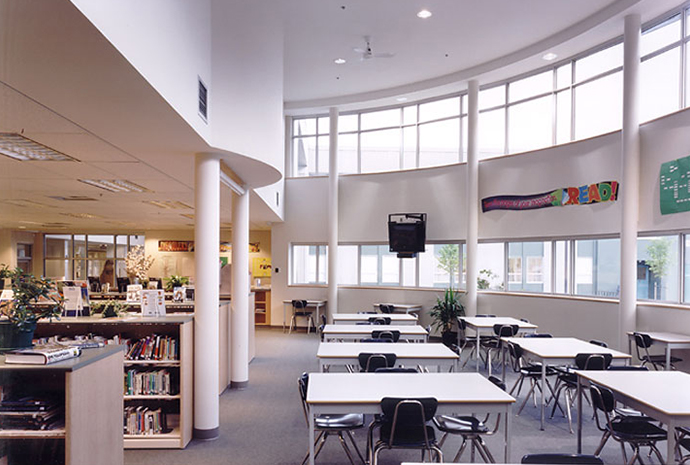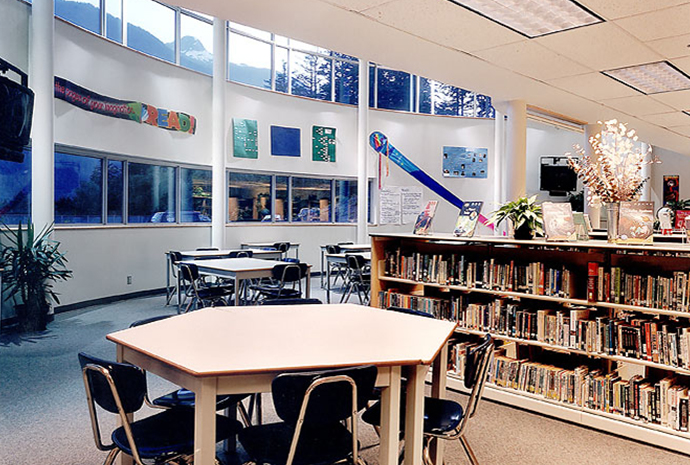Canada-Don Ross Secondary School
- Address:
- Brackendale, BC
- Client:
- Don Ross Secondary School
- Type:
- K-12
An expansion of the existing 200-student junior secondary school to 600-student, 8-12 full Secondary status.
The major challenge on this project was to double the size of the existing school. This was compounded by a potentially significant local debris hazard that had curtailed all other building activity in the immediate area. The solution involved wrapping the uphill side of the existing building with sections of new reinforced concrete construction that will withstand the estimated debris flow. Placing only high-spaced areas, such as the gym, drama and music rooms on the uphill side of the school allowed the use of clerestory windows to allow natural light.
Agrandissement de l'école secondaire de premier cycle existante, qui comptait 200 élèves, pour en faire une école secondaire complète de 600 élèves, de 8 à 12 ans.
Le défi majeur de ce projet était de doubler la taille de l'école existante. Cette difficulté a été aggravée par un risque local de débris potentiellement important qui avait réduit toutes les autres activités de construction dans la zone immédiate. La solution a consisté à envelopper le côté amont du bâtiment existant avec des sections de nouvelle construction en béton armé qui résisteront au flux de débris estimé. Le fait de ne placer sur le côté amont de l'école que les zones à espace élevé, telles que le gymnase, les salles de théâtre et de musique, a permis d'utiliser des fenêtres à claire-voie pour laisser passer la lumière naturelle.


