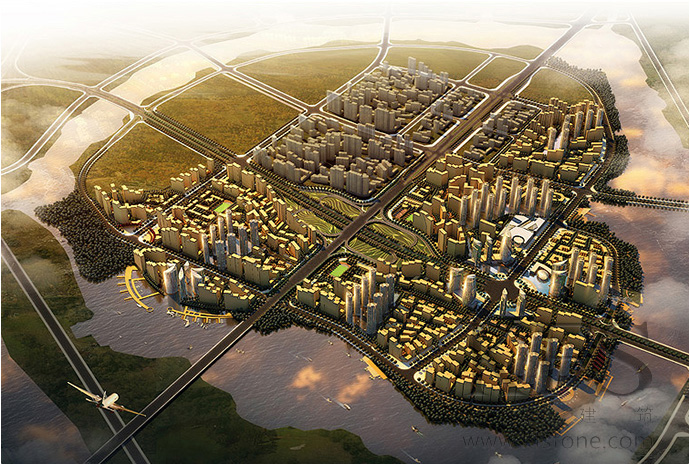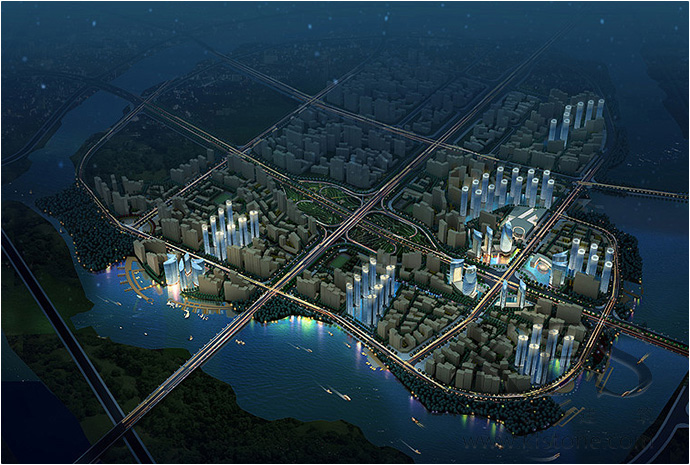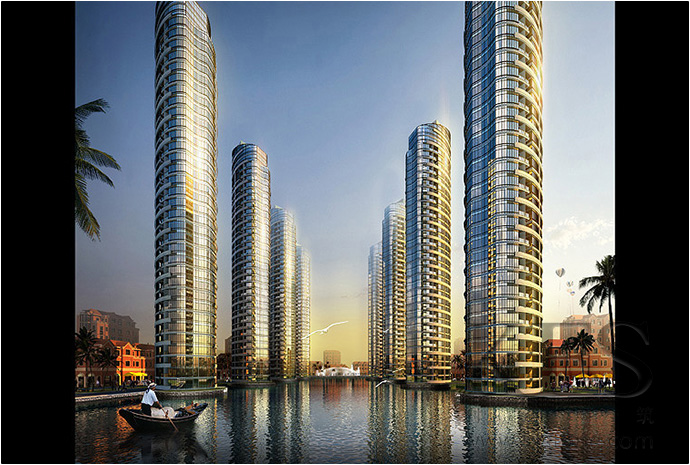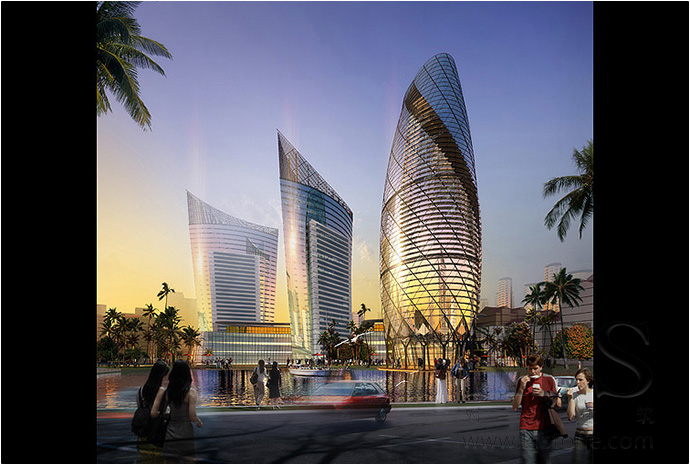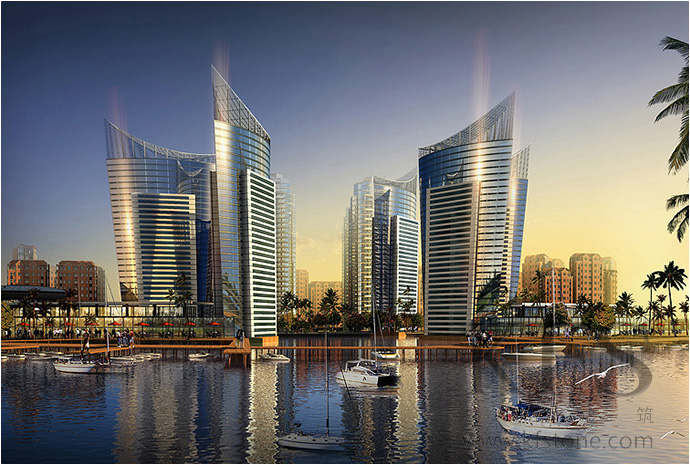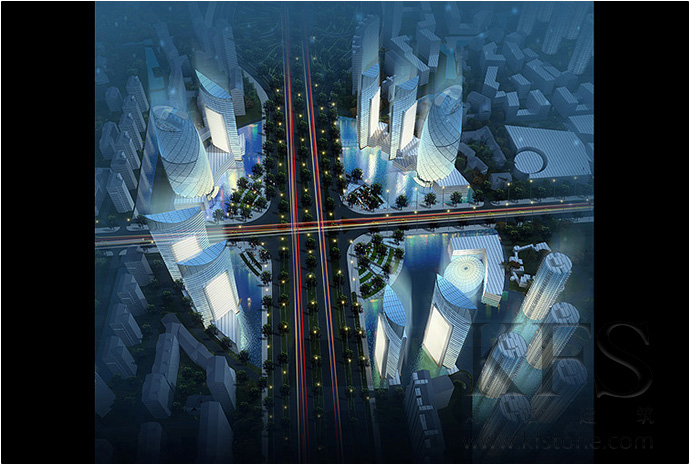China-Zhe Jinshan mountain,Huizhou
- Address:
- Guangdong,China
- Client:
- Zhongzhou Aohua Investment Co. Ltd
- Type:
- Urban Design
- Design:
- 2010
- Area:
- 2,500,000 m2
The urban pattern of Huizhou city is a gradual progress from the north to the south, and connecting with Huiyang and Dayegang street. The new district in which Jinshan lake is located is a major hub in the city as it is home to a variety of facilities including cultural, educational, and health centers that caters to the needs of the citizens. The Jinshan lake project is mainly aimed at residentials, with commercials as auxiliary element.
Jinshan lake area planning employs the concept of "one center, two scenic belt, three housing communities". The three housing communities are named Jinshan Island, Jinshan East, and Jinshan West area. Our project is located at the northwest side of the land which is oriented as a high end residential.
It employs the idea of deconstructivism for the urban planning, and with the urban texture of a traditional town as reference. It blends itself perfectly into the urban texture of the Jinshan Lake area with its six Water Squares that and Water Street that have direct access to the Jinshan river. The lively squares and beautiful old town forms an interesting contrast that gives memorable image of a city to the visitors.
This lively complex not only has a wide array of facilities that caters to life's every need, but also has a wonderful natural environment and refined auxiliary facilities.
The island area are mainly of residentials thus providing high quality waterfront living environment with green space and green belt distributed around the whole area by the Water Squares while at the same time providing central green space for every cluster of residentials.
Total ground coverage: 110 hectares
Total Building area: 2,500,000 square meters
La configuration urbaine de Huizhou progresse progressivement du nord au sud, se connectant à Huizhou et Daya Bay, y compris la nouvelle ville du sud, y compris Jinshan Lake, est un nœud important qui relie le passé au futur. Il assume de nombreuses fonctions urbaines complémentaires telles que le centre culturel, le centre sportif, le centre médical et de santé, le centre d'enseignement supérieur, etc. La zone de Jinshan Lake où se trouve notre projet est une zone de développement axée principalement sur le logement et secondairement sur les affaires.
La zone de Jinshan Lake adopte une structure d'aménagement spatial composée d'un centre, de deux bandes panoramiques et de trois communautés résidentielles. Les trois communautés résidentielles sont respectivement la zone de l'île de Jinshan, la zone est de Jinshan et la zone ouest de Jinshan. Ce projet est situé dans la zone nord-ouest de l'île de Jinshan, avec une position de planification en tant que quartier résidentiel haut de gamme.
En appliquant le concept d'architecture déconstructiviste à la conception urbaine, en utilisant la texture de la vieille ville traditionnelle comme modèle, en intégrant toute la nouvelle ville dans la texture de Jinshan Lake à travers une rue d'eau (Water Street) et six places d'eau (Water Square) qui se connectent directement à la rivière Jinshan, les places d'eau élégantes et la vieille ville pleine de charme créent un contraste fort, produisant un effet de scène très dramatique et laissant une impression urbaine forte et inoubliable.
Ce projet est positionné comme une communauté internationale à la mode qui bénéficie d'un environnement écologique magnifique, d'installations complètes, et qui a une riche connotation culturelle, combinant loisirs, shopping, affaires, hôtels, résidences dans un seul endroit.


