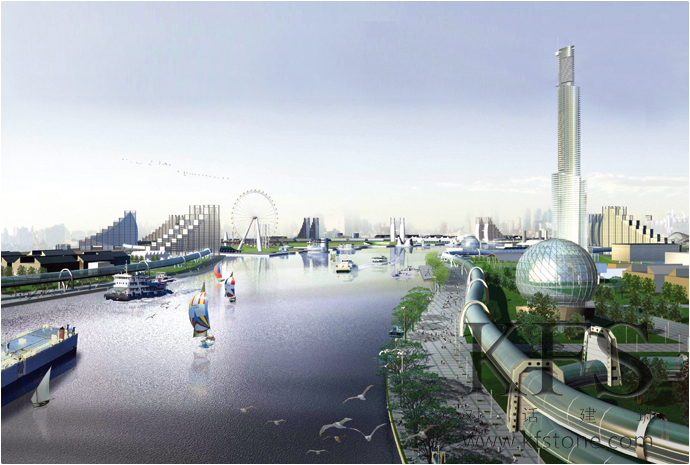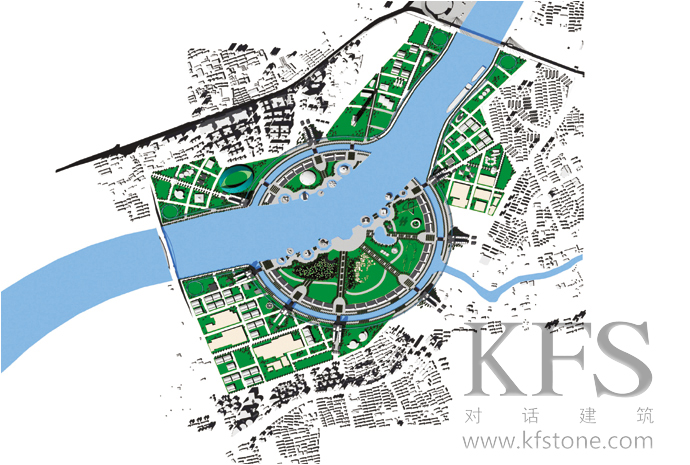China-World Expo. 2010 Bid Proposal Submission
- Address:
- Shanghai,China
- Client:
- Shanghai Urban Planning Administration Bureau
- Type:
- Urban Design
- Design:
- 2010
- Area:
- 5,000,000m2
The Government of Shanghai invited seven architecture firms in 2001 to participate in this limited design competition for the planning and design for the World Exposition 2010 site. KFS, as the only participant from North America was honored, and privileged to have received this prestigious invitation.
The inspiration of the planning concept was derived from the current geographic characteristics.
Additional channels to the existing Huangpu River were provided. The main content of the exposition was placed in circular radiating lines. At the centre of this ring was a large public park open space. The Huangpu River divided the site into two parts. The main area of concern, was the communication between and integration of these two parts.
The exposition site contains permanent residential units, multi-functional buildings, national and multi-national pavilions, theme parks and green spaces. The KFS concept was the creation of a green island that reduced the division of the site by the river. This island simultaneously emphasized, the KFS theme of a better city using water.
KFS located several permanent pavilions and a large public space at the northern part of the site. The southern part was reserved for national pavilions. Circulation was a theme applied to the site – eight ‘towers’ are placed around the circular perimeter of the site. They formed a grid of pillars that defined the circular space of a future garden in the city of Shanghai. As part of the theme of this exposition, KFS advocated the development of re-used and re-cycled materials.
During the 180 days of exposition the projected estimate for the total visitor number would exceed 70 million bringing approximately 0.7 million visitors to the site every day. The F.A.R of the site was at least 4.5 and resulted in the many design challenges. A design solution with a permanent impact on the local development was mandatory. The site would be transformed into a major park at the conclusion of the 2010 Exposition. This included the theme park, the hills, the paths, and creeks. A radial network of boulevards was also preserved and to become the growing space for future commercial and leisure facilities. The tower buildings around the circular artificial river would be transformed into hotels or residential units. The ground level floors of the towers would continue as commercial uses. The design exemplifies the expo theme of ‘better city better life’.
Très honoré d'être l'une des sept unités de conception sélectionnées par le gouvernement de Shanghai pour le concours de propositions de Suntech - la seule unité de conception nord-américaine.
Le concept de proposition de l'Exposition universelle de Shanghai 2010 tire son inspiration des caractéristiques géographiques existantes: en suivant la tendance des affluents actuels du fleuve Huangpu, en ajoutant des canaux artificiels, le contenu principal de l'exposition est disposé le long de cet axe circulaire. Le centre de l'axe est un grand espace vert et des installations de loisirs. En raison de la séparation par le fleuve Huangpu de toute la zone de planification, le transport des personnes vers l'autre rive est également l'un des problèmes majeurs considérés dans cette conception.
Le parc de l'Exposition universelle est composé de résidences permanentes, de bâtiments polyvalents, de pavillons multinationaux, de pavillons indépendants, de parcs à thème, de zones vertes, etc. Notre concept est de concevoir des îles vertes pour réduire la forme évidente de séparation de la base par le fleuve Huangpu et la rendre un tout, tout en soulignant un thème - créer une ville plus belle autour de l'eau.
La zone en forme de ventilateur au nord a d'autres terrains d'exposition permanents et une grande zone ouverte. Au-delà du rayon du lac artificiel, le côté sud du fleuve Huangpu est réservé aux principaux pays pour construire des pavillons d'exposition. Le cercle est le thème de l'ensemble du concept, huit bâtiments en forme de tour seront répartis autour du cercle pour devenir les "piliers principaux" qui délimitent l'espace circulaire. Ils entourent un magnifique jardin qui sera construit dans le centre de la ville du XXIe siècle après l'Exposition universelle. Dans le cadre du thème de l'Exposition universelle de 2010, il est encouragé de développer et d'utiliser des matériaux réutilisables et recyclables.
L'Exposition universelle dure 180 jours et le nombre total de visiteurs est estimé à 70 millions. Pour répondre à un trafic quotidien moyen d'environ 700 000 personnes pendant les heures de pointe, le taux de volume de construction de la région peut atteindre environ 4,5. Le défi de la conception est de trouver un plan qui aura un impact positif à long terme sur la région après la fin de l'Exposition universelle. Après l'utilisation ultérieure de l'Exposition universelle, l'île circulaire, qui est l'élément le plus remarquable de l'ensemble du plan, sera préservée en tant que parc. Il comprendra un parc à thème complet, des collines, des sentiers et des canaux artificiels. L'avenue arborée en forme de lance sera également préservée pour la construction future de commerces, de divertissements, de restaurants, de centres commerciaux, etc.



