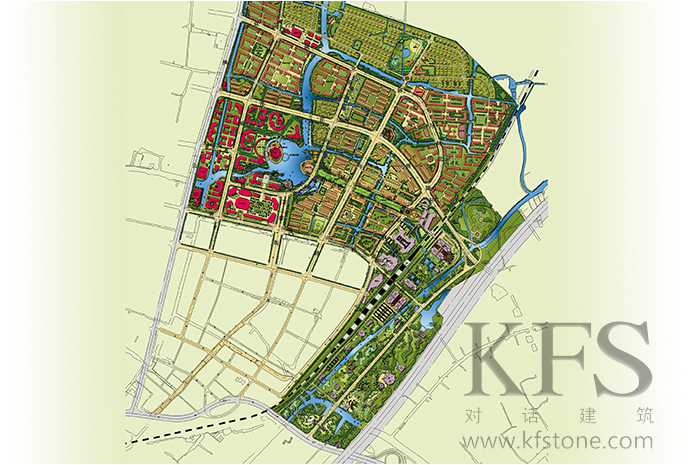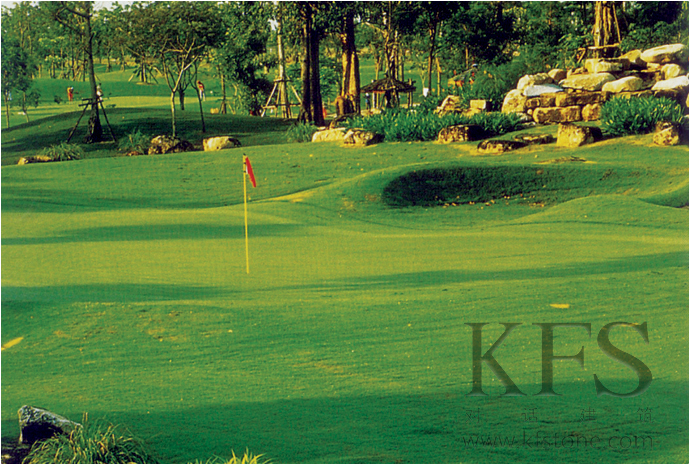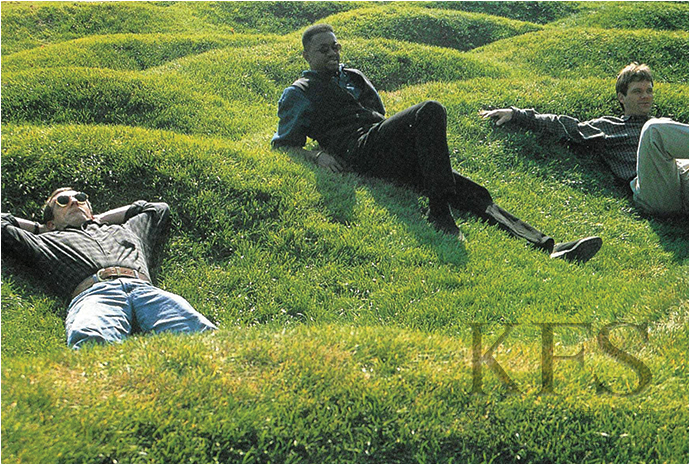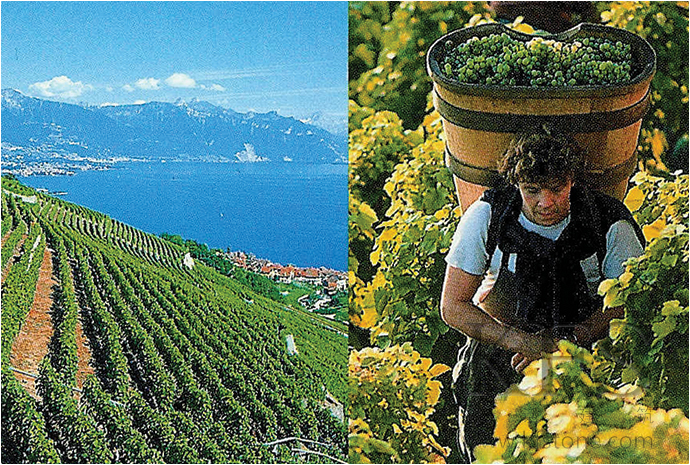China-Shanghai Fengjing “North American Style Town” Planning
- Address:
- Shanghai,China
- Client:
- Shanghai Jinshan Urban Planning Administration Bureau
- Type:
- Urban Design
- Design:
- 2003
- Area:
- 4,170,000m2
The design intent provided a life-style in Fengjing county of Jinshan District of Shanghai. This historically important county played a significant new role in Shanghai’s urban planning. The design of an ecologically friendly and multi-functional town offered a relaxed North American inspired lifestyle. This philosophy is best illustrated in the words
The centre core recalled the character of a typical North American town. 80m wide boulevard and parks dominate the centre of the town. Together with the shopping parks and the fruit gardens they portrayed a classic image of North American lifestyle. This big green zone shielded the town from the impact of the railway that connected the surrounding areas. A showroom of the North American life- style was created
Baseball diamonds, golf courses, maple leaf trees, berry picking, social clubs, and even a small church was provided in this community to bring the ex-patriots closer to their home culture, while large areas of grape planting made local brewing a reality.
The density of planning, in a radial manner in the core area to the west of the lake consisted of office buildings, commercial functions and living facilities. The villa area is on the outskirts of the town while the condominiums were located closer to the centre.
The planning and design were approved and the development was completed as designed.
The planning of the district of Qingpu was a competition that took place in 2001 with construction commencing shortly after KFS design submission was the successful entry. In 2009 the basic design and character emerged with praise and acceptance.
The primary design element was the upgrading of this district through the intergration of the green zones with the ones of neighboring districts – an existing old town, a new zone under construction and a sport and public zone were planned.
The new green belt of Qingpu served as an important ecological zone that helped to control the local air quality. It offered a number of public spaces inside itself and acted as a boundary that would give people a clearer definition of the surrounding space.
A series of urban living spaces were situated on the green belt to demonstrate the notion of local life and urban image. On the waterfront, South-West of the green belt, a prestigious group of condos was placed. Waterscape and urban sculptures with local themes were designed close to the highway exit.
The lake in the centre of the site was the feature of the project. By modifying the existing water network KFS created the Xiayang Lake which is now a significant urban part of the district centre as its banks offer pleasant public spaces and hosts Qingpu Library, museums and a culture centre.
L'objectif de la conception était de créer un style de vie dans le comté de Fengjing, dans le district de Jinshan à Shanghai. Ce comté historiquement important a joué un nouveau rôle significatif dans la planification urbaine de Shanghai. La conception d'une ville écologique et multifonctionnelle offrait un style de vie décontracté inspiré de l'Amérique du Nord. Cette philosophie est parfaitement illustrée par les mots "style de vie en tant qu'expression architecturale".
Le centre rappelle le caractère d'une ville nord-américaine typique. Un boulevard de 80 mètres de large et des parcs dominent le centre de la ville. Avec les parcs commerciaux et les jardins fruitiers, ils donnent une image classique du style de vie nord-américain. Cette grande zone verte protégeait la ville de l'impact de la voie ferrée qui reliait les zones environnantes. Une salle d'exposition du style de vie nord-américain a été créée
Des terrains de baseball, des terrains de golf, des érables, des cueillettes de baies, des clubs sociaux et même une petite église ont été aménagés dans cette communauté pour rapprocher les ex-patriotes de leur culture d'origine, tandis que de vastes zones de plantation de raisins ont fait de la brasserie locale une réalité.
La densité de la planification, de manière radiale dans la zone centrale à l'ouest du lac, consistait en des immeubles de bureaux, des fonctions commerciales et des installations d'habitation. La zone des villas se trouve à la périphérie de la ville, tandis que les appartements en copropriété sont situés plus près du centre.
La planification et la conception ont été approuvées et le développement a été achevé comme prévu.








