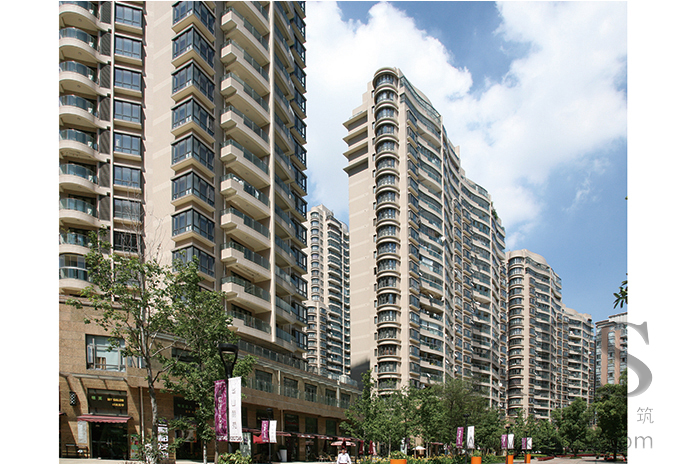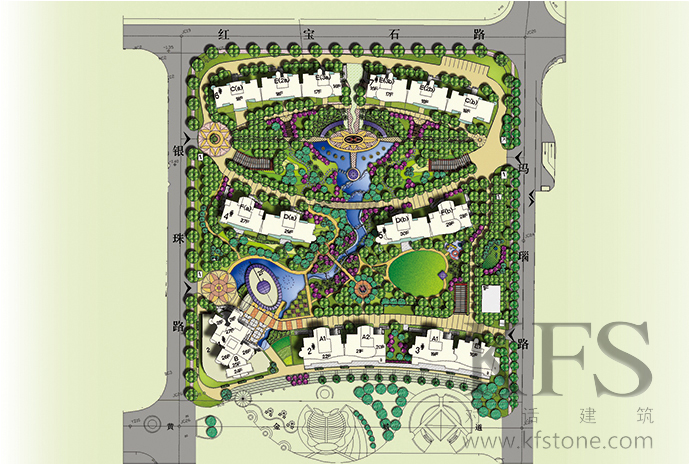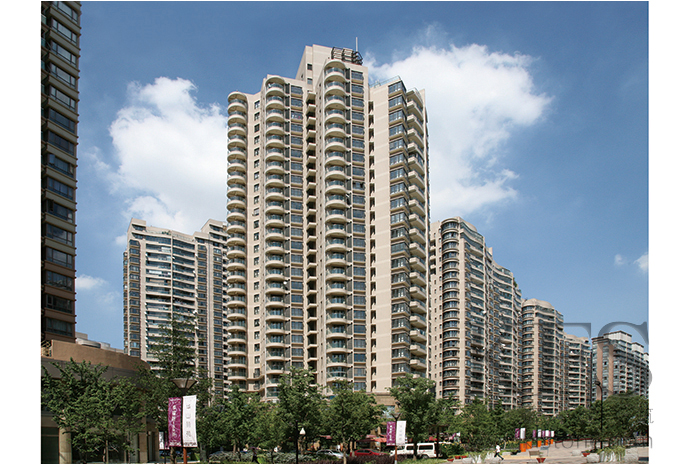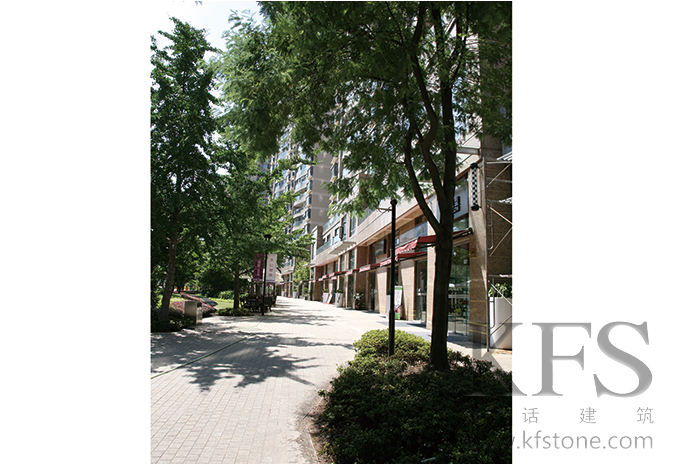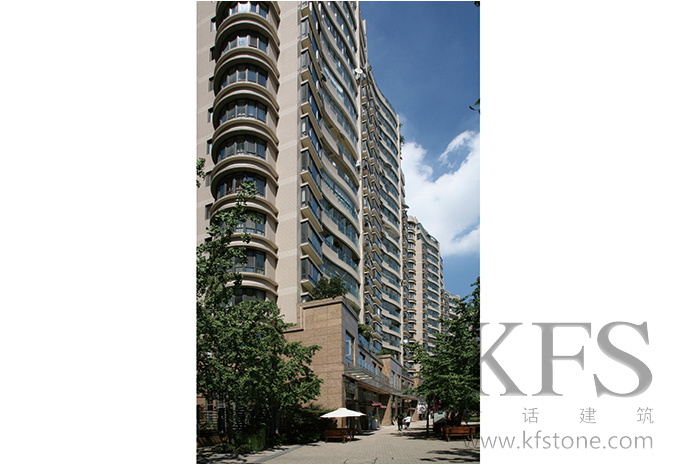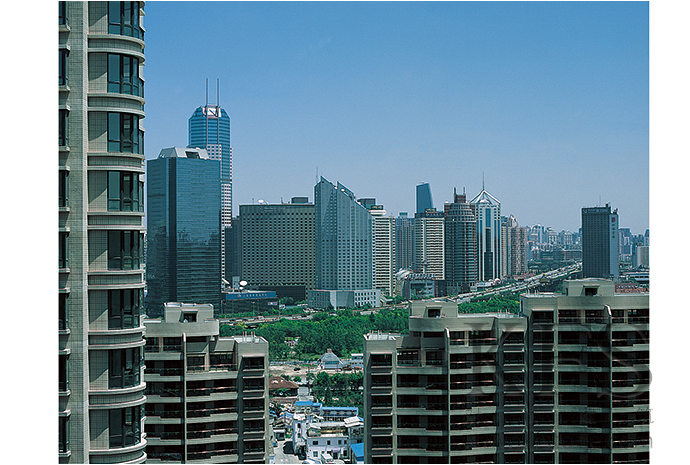China-Shanghai Gubei International Garden
- Address:
- Shanghai,China
- Client:
- Shanghai New Gubei Development Go., Ltd.
- Type:
- Residential
- Design:
- 2002
- Area:
- 110,000 m2
The Gubei International Garden, in the Gubei New District in the Shanghai downtown core, borders the Hongqiao development zone. The No.3 Gubei District creates a high standard in international residence development.
South of Gubei International Garden is an important east-west axis, planned as the central landscaped commercial street of the Gubei New District. The master plan significantly improves the district layout and emphasizes a human scale residential environment. The architecture style creates varied spaces of character and quality.
The curvilinear layout of the front and back building rows, detailed planning in the middle row quiet courtyards with the back row, opens the space with the front row buildings. Apartments, commercial services and clubs are transition uses to the exterior environment. The southwestern corner of the golden axis is the entrance-square that connects the community to the surrounding city neighbourhood. The recreational character of the golden axis is designed to blend into the residential community atmosphere.
Bright colored terraces and wave-like platforms endow the architecture with a free and open landscape modernity. Greenery and water combine to create a natural landscape. Water surrounds the club and forms a relaxing creek at the center of the community. Pools, grass, plants and pavement organically combine the diverse integrated landscaping.
Le Gubei International Garden, situé dans le nouveau district de Gubei, au cœur du centre-ville de Shanghai, borde la zone de développement de Hongqiao. Le No.3 Gubei District crée une norme élevée en matière de développement de résidences internationales.
Au sud du jardin international de Gubei se trouve un important axe est-ouest, prévu comme rue commerciale centrale et paysagée du nouveau district de Gubei. Le plan directeur améliore considérablement l'agencement du quartier et met l'accent sur un environnement résidentiel à échelle humaine. Le style architectural crée des espaces variés de caractère et de qualité.
La disposition curviligne des rangées de bâtiments avant et arrière, la planification détaillée de la rangée centrale, les cours calmes avec la rangée arrière, ouvrent l'espace avec les bâtiments de la rangée avant. Les appartements, les services commerciaux et les clubs sont des usages de transition vers l'environnement extérieur. L'angle sud-ouest de l'axe doré est la place d'entrée qui relie la communauté au quartier urbain environnant. Le caractère récréatif de l'axe doré est conçu pour se fondre dans l'atmosphère de la communauté résidentielle.
Des terrasses aux couleurs vives et des plateformes en forme de vagues confèrent à l'architecture une modernité paysagère libre et ouverte. La verdure et l'eau se combinent pour créer un paysage naturel. L'eau entoure le club et forme un ruisseau relaxant au centre de la communauté. Les piscines, l'herbe, les plantes et les pavés combinent organiquement les divers aménagements paysagers intégrés.


