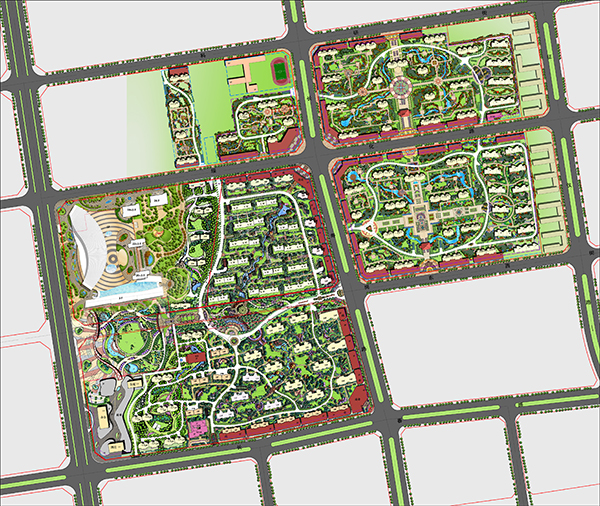Songjiang New City, Harbin,China
- Address:
- Harbin,China
- Client:
- Lushang Property Co., Ltd.
- Type:
- Residential
- Design:
- 2010
- Area:
- 966 124 m2
This project is located in Nan'gang District—southern part of Harbin city centre. The former site is Heilongjiang Academy of Agricultural Sciences. This area is one of the gathering places of colleges and universities in Harbin. It has a strong technological and cultural atmosphere, involving residential, commercial, hotel, office, apartment and other business types. In the future, it will be built into a large-scale residential and commercial complex in the southern part of Harbin with complete functions, complete supporting facilities, reasonable layout and outstanding characteristics.
The architectural design embodies the idea of focusing on residence and comprehensive development, in order to improve the quality of the buildings, enrich the spatial form, and create a good urban image and living environment. The design also increases the visual transparency of each unit, and minimizes the shielding of the buildings on the south to the buildings on the north.
Ce projet est situé dans le district de Nan'gang, au sud du centre-ville de Harbin, sur le site de l’ancienne Académie des sciences agricoles du Heilongjiang. Cette zone est l'un des lieux de rassemblement des collèges et universités de Harbin. Elle possède une forte atmosphère technologique et culturelle et comprend des zones résidentielles, commerciales, hôtelières, de bureaux, d'appartements et d'autres types d'activités. À l'avenir, il s'agira d'une vaste zone résidentiel et commercial dans la partie sud de Harbin, avec des fonctions complètes, des installations de soutien complètes, une disposition raisonnable et des caractéristiques exceptionnelles.
La conception architecturale incarne l'idée de se concentrer sur la résidence et le développement global, afin d'améliorer la qualité des bâtiments, à enrichir la forme spatiale et de créer une bonne image urbaine et un bon environnement de vie. Elle accentue également la transparence visuelle de chaque unité et minimise l'effet d'écran entre les bâtiments situés au sud et ceux situés au nord.



