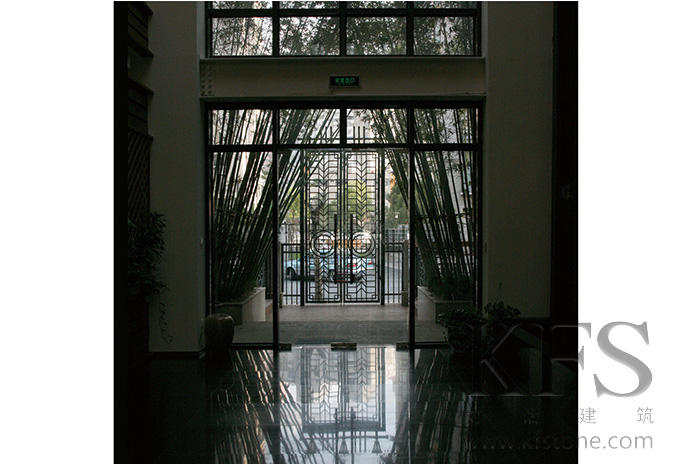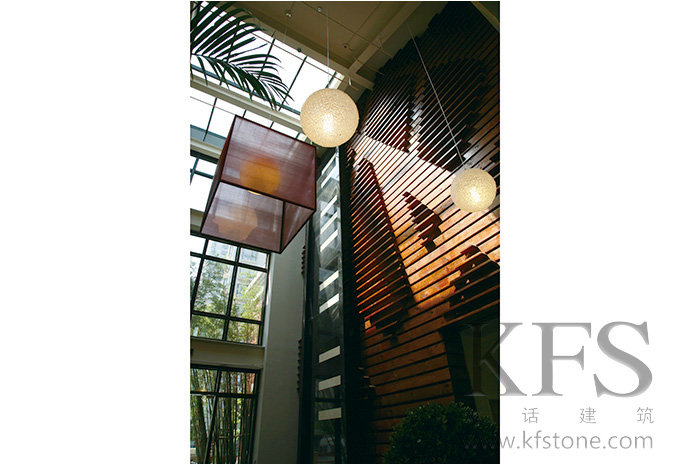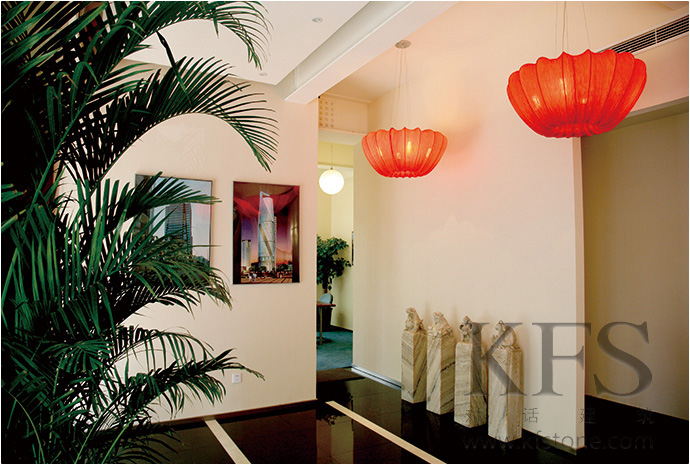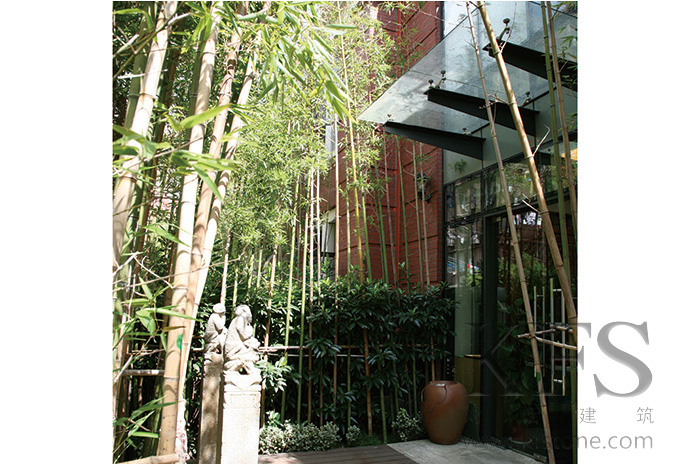China-Interior Design KFS Office
- Address:
- Shanghai,China
- Client:
- Interior Design KFS Office
- Type:
- Interior & Landscape
- Design:
- 2009
In the architectural design of the interior space planning was conscious extension of the design of the exterior. The interior design is completely integrated the architectural sense of space. The design strengthens the continuity and movement of space to amplify the importance of spatial perception.
The theme of the office design is simple, modern and elegant. Extensive use of glass in partitioning spaces eliminates defined boundaries between interior and exterior space. The exterior landscape is transformed into an interior design feature to enhance the interior spatial quality.
Upon entering the reception area the statues-of-grounding can be seen as four mythological creatures in a row in contrast to the neutral interior wall behind. The interior lighting features for reception area are four red lanterns that indicate the conduct of brisk business and the full traditional eastern personality of the office.
The doors are transparent glass. The Roman blinds, installed behind the glass, control the relation between the interior offices and the exterior landscaped gardens. When the Roman blinds are in the open position the connection to exterior is self-evident. When the Roman blinds are down the office is a transformed into an secluded intimate space
The open-style design of large offices provides a clear and pleasing environment for the staff working atmosphere and provides a room and space devoted to creative thinking
The three-storey high atriums between each building have semi-enclosed roofs with half-glazed roof lighting. The rear door and door to the street are fully glazed to link the atrium with the exterior space, making the moderate-sized room to be without walls. These atriums exhibit the traditional chinese courtyard-philosophy of integration with the front garden and the back garden single entities.
Dans la conception architecturale de l'espace intérieur, l'aménagement de l'espace est le prolongement conscient de la conception de l'extérieur. La conception intérieure est complètement intégrée au sens architectural de l'espace. La conception renforce la continuité et le mouvement de l'espace pour amplifier l'importance de la perception spatiale.
Le thème de l'aménagement des bureaux est simple, moderne et élégant. L'utilisation intensive du verre dans les cloisons élimine les limites définies entre l'espace intérieur et l'espace extérieur. Le paysage extérieur est transformé en un élément de design intérieur pour améliorer la qualité de l'espace intérieur.
En entrant dans la zone de réception, on peut voir les statues de terre, quatre créatures mythologiques alignées, qui contrastent avec le mur intérieur neutre situé à l'arrière. L'éclairage intérieur de la zone de réception est composé de quatre lanternes rouges qui indiquent la conduite d'affaires rapides et la personnalité orientale traditionnelle du bureau.
Les portes sont en verre transparent. Les stores romains, installés derrière le verre, contrôlent la relation entre les bureaux intérieurs et les jardins paysagers extérieurs. Lorsque les stores sont en position ouverte, le lien avec l'extérieur est évident. Lorsque les stores romains sont baissés, le bureau se transforme en un espace intime et isolé.
La conception ouverte des grands bureaux offre un environnement clair et agréable pour l'ambiance de travail du personnel et fournit une pièce et un espace consacrés à la pensée créative.
Les atriums de trois étages entre chaque bâtiment ont des toits semi-fermés avec des éclairages de toit à moitié vitrés. La porte arrière et la porte donnant sur la rue sont entièrement vitrées pour relier l'atrium à l'espace extérieur, ce qui permet à la pièce de taille moyenne de ne pas avoir de murs. Ces atriums illustrent la philosophie de la cour chinoise traditionnelle d'intégration avec le jardin avant et le jardin arrière en tant qu'entités uniques.






