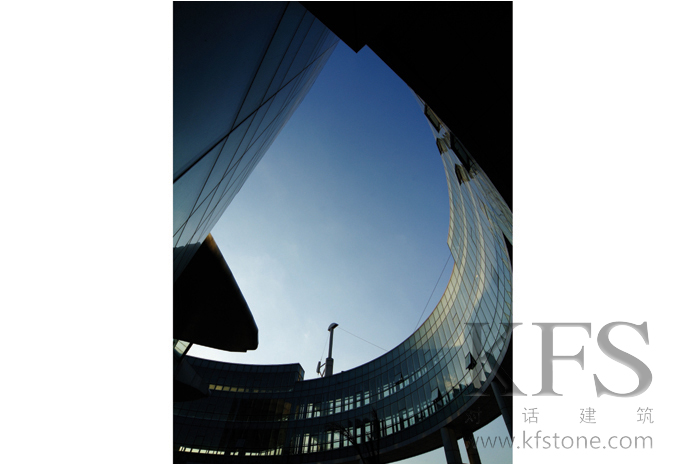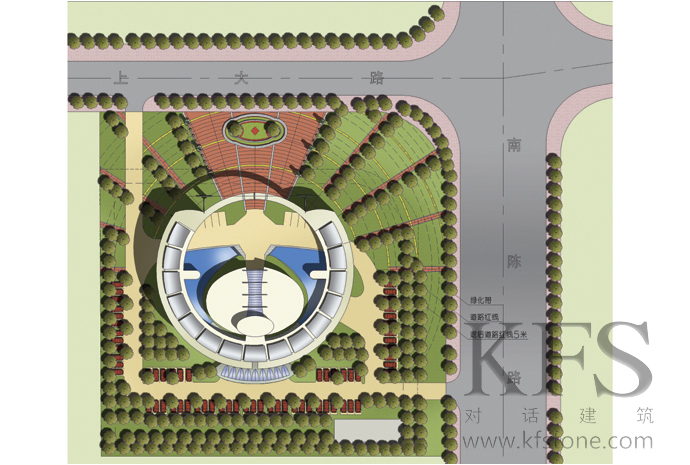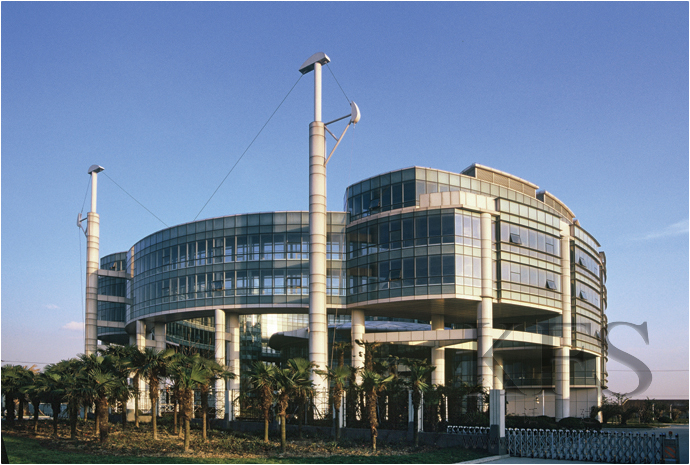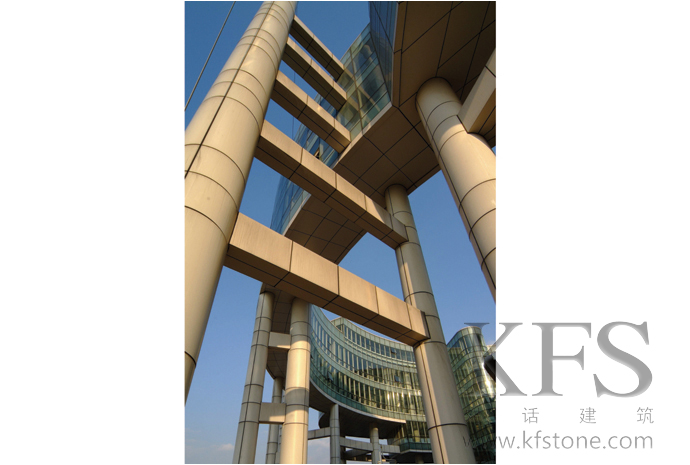China-Shanghai Haina Hi-Tech Building
- Address:
- Shanghai,China
- Client:
- Shanghai Dahua Group
- Type:
- Commercial
- Design:
- 2002
- Area:
- 8,000 m2
Located at the Shanghai University Science Park of Sitong Nami Harbour, a significant ‘waterfront’ building, the building is intended to be a strong symbol of international technological development in China. Nami’s high technology reflects the rapid growth in the Chinese economy and is the guideline for the design concept that is based on the Chinese meaning of ‘comprehensive’.
The entrance and introduction to the building is defined by a series of corridor columns and creates an interesting architectural statement on the building facade. The Nami entrance is elevated to heighten the building significance.
The expansive atrium is symmetrical in layout design and is the architectural vocabulary for exhibiting the comprehensive and progressive spirit of Nami technology. The large scale of the multi-functional complex, in the shape of a shimmering shell is at the centre of the building. A circular office building surrounds the atrium.
State–of-the-art material, advanced structural design, and attention to unique detailing mirror the characteristics of the high technology industry. The landscape greenery and exterior leisure space offer a soft and subtle contrast to the building’s ‘edge’ qualities.
Le parc technologique de haute technologie "Nanomètre Port" de l'Université de Shanghai est une base de recherche et développement pour la nanotechnologie. Le bâtiment emblématique du parc, le bâtiment de recherche et développement de Shanghai Haina, vise à devenir un symbole de progrès technologique et de développement social.
En tant que support, l'architecture doit être capable de porter un sens symbolique, ce qui constitue la tâche fondamentale de cette conception.
Après avoir examiné l'organisation fonctionnelle et le volume, le plan de conception actuel a été déterminé. Un atrium ouvert et un centre d'affaires en forme de coquillage sont entourés par un cercle de six étages. L'atrium ouvert, la disposition symétrique et l'espace clos sont utilisés pour exprimer le sens de "l'intégration de toutes les rivières" à travers cette forme architecturale, ce qui définit la forme de base du bâtiment de bureau.
Un ensemble fonctionnel de grande envergure est situé au centre du bâtiment, dont l'image ressemble à une coquille qui abrite une perle, symbolisant le rôle d'incubateur technologique du parc nanométrique. La partie circulaire du bâtiment de bureau entoure un atrium ouvert, et les deux grands piliers qui soutiennent le couloir aérien forment également une entrée symbolique avec une signification technologique, devenant ainsi une porte d'entrée emblématique du parc nanométrique et améliorant l'apparence globale du bâtiment. Le niveau du sol de la place sud a été surélevé pour attirer davantage l'attention sur l'entrée principale. Dans la limite de la zone du site, il y a de nombreux espaces verts et espaces de loisirs aménagés.






