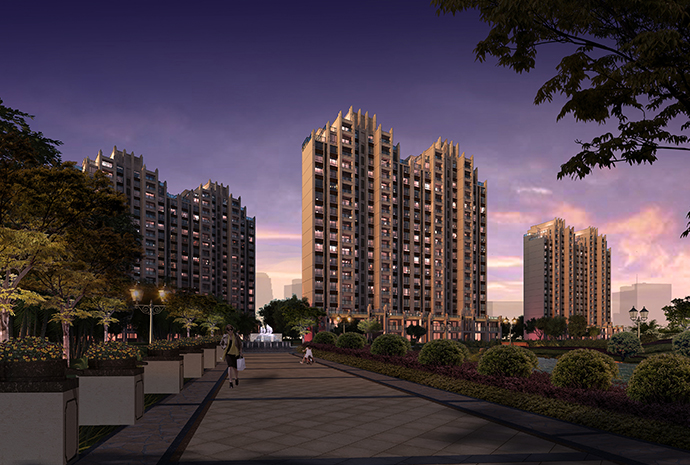China-Nanjin G35 project
- Address:
- Nanjing, China
- Client:
- Nanjing Xin Lei Real Estate Development Co., Ltd
- Type:
- Residential
- Area:
- 113,210 m2
A new design methodology focused on community directs the vision of this project. Our goal is to create and build a cohesive urban community.
1.The plan is designed for densification with 18-storey buildings taking up most of the project. This gives opportinties for competitive availability and high product value.
2.The combination of high-rise housing and townhouse development forms the base of our concept for the new urban community.
3.This design contains and supports many aspects of quality living. A restaurant, gym, other ancillary facilities and an underground parking lot give the freedom for residents to live in a comfortable lifestyle.
4.We emphasize the importance of designing for quality human experience through the creation of wonderful public spaces and environments. There are more than 10,000 m2 of green landscaping and the integral part it plays in the overall design gives added value to the area.
Une nouvelle méthodologie de conception axée sur la communauté guide la vision de ce projet. Notre objectif est de créer et de construire une communauté urbaine cohésive, mettant en œuvre les éléments suivants :
1) Le plan est conçu pour la densification, avec des bâtiments de 18 étages occupant la majeure partie du projet. Cela permet une disponibilité compétitive et une valeur élevée du produit.
2) La combinaison de tours d'habitation et de maisons de ville constitue la base de notre concept pour la nouvelle communauté urbaine.
3. ce concept contient et soutient de nombreux aspects d'une vie de qualité. Un restaurant, une salle de sport, d'autres installations annexes et un parking souterrain permettent aux résidents de vivre confortablement.
4) Nous insistons sur l'importance de la conception pour une expérience humaine de qualité par la création d'espaces et d'environnements publics merveilleux. Il y a plus de 10 000 m2 d'espaces verts et le rôle intégral qu'ils jouent dans la conception générale confère une valeur ajoutée à la zone.




